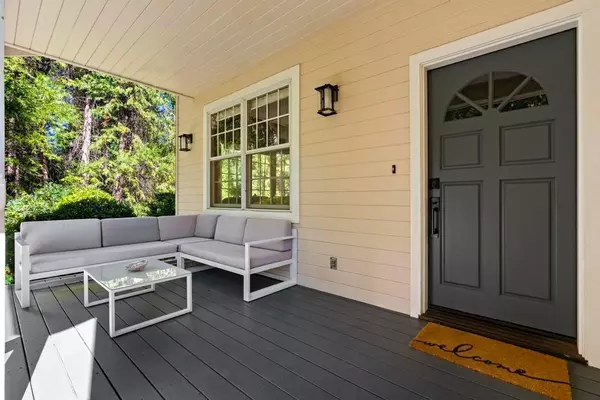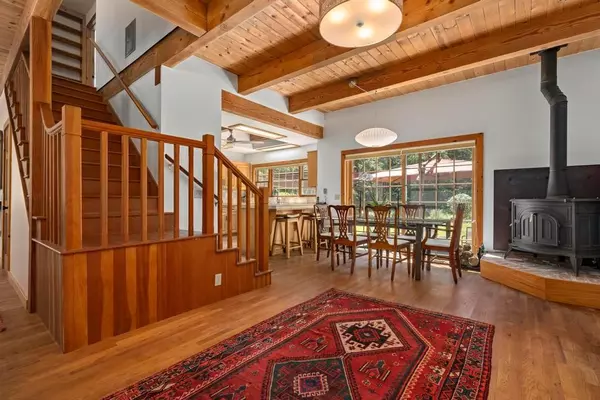$799,000
$799,000
For more information regarding the value of a property, please contact us for a free consultation.
4 Beds
3 Baths
2,551 SqFt
SOLD DATE : 04/05/2023
Key Details
Sold Price $799,000
Property Type Single Family Home
Sub Type Single Family Residence
Listing Status Sold
Purchase Type For Sale
Square Footage 2,551 sqft
Price per Sqft $313
MLS Listing ID 222092136
Sold Date 04/05/23
Bedrooms 4
Full Baths 3
HOA Y/N No
Originating Board MLS Metrolist
Year Built 1988
Lot Size 4.960 Acres
Acres 4.96
Property Description
Light and bright, peaceful, green, sustainable and WELCOMING home with redwood Open-Beam ceilings, beautiful wood flooring-truly warm and inviting! Loads of space and great flow throughout the home. First floor office (could be bedroom) and views from every window. Homesteader dream setup-offers excellent opportunity for solar. You will find 4-hoop houses, chicken coop and great sun exposure to grow all your food with excellent productivity. Lovely orchard features apple/pear/almond trees. Bonus space over Main Bedroom & Garage allows for completions as you wish and could be a sweet second unit with added outside entry...you decide. Low maintenance living w/ this park-like setting is peaceful and rejuvenating. All this and just 5.7 miles to coffee/lunch/shopping/services. Minutes to Edward's Crossing & Blue Hole, if you know you know (river lovers, this is for you)! Relax with your coffee or drink on the porch and unwind and enjoy! New Roof & lots of extras here & sweet mix of Berkeley/Tahoe/Felton vibe. Great internet by OmSoft with 40MBPS so you can easily work from this glorious and comfortable location. Don't miss this!
Location
State CA
County Nevada
Area 13106
Direction Take HWY 49 to Hwy 49 toward Downieville to N. Bloomfield to Lazy Dog Road - turn right to PIQ on right
Rooms
Family Room View, Open Beam Ceiling
Master Bathroom Shower Stall(s), Window
Master Bedroom Walk-In Closet, Sitting Area
Living Room View, Open Beam Ceiling
Dining Room Dining/Family Combo, Space in Kitchen
Kitchen Breakfast Room, Ceramic Counter, Pantry Closet, Kitchen/Family Combo
Interior
Interior Features Formal Entry, Open Beam Ceiling
Heating Propane, Central, Wood Stove
Cooling Ceiling Fan(s)
Flooring Linoleum, Tile, Wood
Fireplaces Number 1
Fireplaces Type Living Room, Wood Stove
Equipment Central Vacuum
Window Features Bay Window(s),Dual Pane Full
Appliance Free Standing Refrigerator, Compactor, Dishwasher, Disposal, Double Oven, Plumbed For Ice Maker, Electric Cook Top, ENERGY STAR Qualified Appliances
Laundry Cabinets, Dryer Included, Space For Frzr/Refr, Washer Included, Inside Room
Exterior
Parking Features Attached, RV Possible, Garage Door Opener, Garage Facing Front, Guest Parking Available
Garage Spaces 2.0
Fence Partial Cross
Utilities Available Propane Tank Leased, Internet Available
View Orchard, Forest, Garden/Greenbelt
Roof Type Composition
Topography Snow Line Above,Level,Trees Many
Street Surface Gravel
Porch Front Porch
Private Pool No
Building
Lot Description Private, Secluded, Landscape Back, Landscape Front, Low Maintenance
Story 2
Foundation ConcretePerimeter, Raised, Slab
Sewer Septic System
Water Well
Architectural Style Farmhouse
Level or Stories Two
Schools
Elementary Schools Nevada City
Middle Schools Nevada City
High Schools Nevada Joint Union
School District Nevada
Others
Senior Community No
Tax ID 034-060-034-000
Special Listing Condition None
Pets Allowed Yes
Read Less Info
Want to know what your home might be worth? Contact us for a FREE valuation!

Our team is ready to help you sell your home for the highest possible price ASAP

Bought with RE/MAX Gold
Helping real estate be simple, fun and stress-free!







