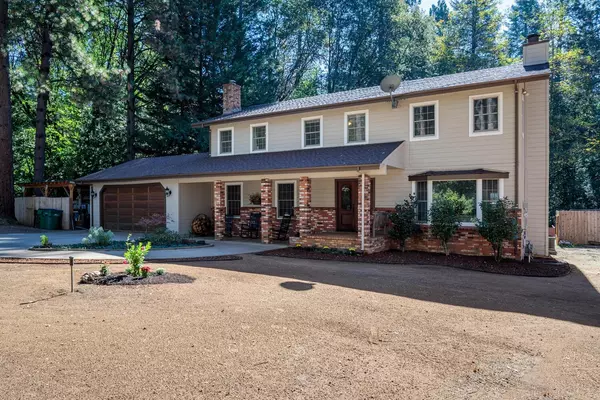$550,000
$625,000
12.0%For more information regarding the value of a property, please contact us for a free consultation.
5 Beds
3 Baths
2,812 SqFt
SOLD DATE : 04/03/2023
Key Details
Sold Price $550,000
Property Type Single Family Home
Sub Type Single Family Residence
Listing Status Sold
Purchase Type For Sale
Square Footage 2,812 sqft
Price per Sqft $195
MLS Listing ID 223005281
Sold Date 04/03/23
Bedrooms 5
Full Baths 3
HOA Y/N No
Originating Board MLS Metrolist
Year Built 1979
Lot Size 1.510 Acres
Acres 1.51
Property Description
Whether you're looking for a retreat in the mountains or somewhere special to put down roots, this home is ready for you to fall in love. Located just minutes from historic downtown Nevada City and easy access to Highway 20 for commuting or recreation in Lake Tahoe, this home is nestled amongst the trees on a usable, level lot. Step down into the sunken living room, warm and cozy with lovely wainscoting, bright bay windows to let in the natural light and an inviting fireplace. The kitchen is roomy with lots of storage and counter space and a separate dining room for entertaining or holidays. Downstairs also offers an indoor laundry room, office space, family room/den and access to the large back deck that overlooks the in-ground pool. All of the bedrooms are upstairs, with the master suite featuring a private ensuite bathroom that was recently updated, a wood burning fireplace and two closets. Outside, there's plenty of room for your RVs, trailers, entertaining and more! Barbecue on the back deck while friends and family enjoy the pool. There are two fenced off areas in the back as well as a garden space for showing off your green thumb.
Location
State CA
County Nevada
Area 13106
Direction Hwy 49, Take Uren Street exit, Left on Uren, Right on Hoffman Street, Right on Nevada Street, Left on Willow Valley.
Rooms
Master Bathroom Closet, Shower Stall(s), Tile, Tub, Window
Master Bedroom Closet
Living Room Sunken
Dining Room Formal Room
Kitchen Pantry Cabinet, Island, Tile Counter
Interior
Interior Features Cathedral Ceiling, Skylight(s), Formal Entry, Open Beam Ceiling
Heating Central, Fireplace(s), Wood Stove, Natural Gas
Cooling Ceiling Fan(s), Central
Flooring Carpet, Tile, Vinyl, Wood
Fireplaces Number 3
Fireplaces Type Living Room, Master Bedroom, Family Room, Wood Burning, Wood Stove
Equipment Central Vacuum
Window Features Bay Window(s),Dual Pane Partial
Appliance Free Standing Gas Oven, Built-In Electric Oven, Free Standing Gas Range, Free Standing Refrigerator, Built-In Gas Range, Gas Water Heater, Dishwasher, Disposal, Double Oven
Laundry Ground Floor, Hookups Only, Inside Room
Exterior
Parking Features RV Possible, Garage Facing Front, Uncovered Parking Space
Garage Spaces 2.0
Fence Back Yard, Wire, Wood
Pool Built-In, On Lot, Pool Sweep, Gunite Construction
Utilities Available Public, Electric, Natural Gas Connected
Roof Type Composition
Topography Level,Trees Many
Street Surface Paved
Porch Front Porch, Uncovered Deck
Private Pool Yes
Building
Lot Description Auto Sprinkler Front, Storm Drain
Story 2
Foundation Raised
Sewer Septic System
Water Well
Architectural Style Contemporary
Level or Stories ThreeOrMore
Schools
Elementary Schools Nevada City
Middle Schools Nevada City
High Schools Nevada Joint Union
School District Nevada
Others
Senior Community No
Tax ID 036-210-052-000
Special Listing Condition None
Read Less Info
Want to know what your home might be worth? Contact us for a FREE valuation!

Our team is ready to help you sell your home for the highest possible price ASAP

Bought with Coldwell Banker Grass Roots Realty
Helping real estate be simple, fun and stress-free!







