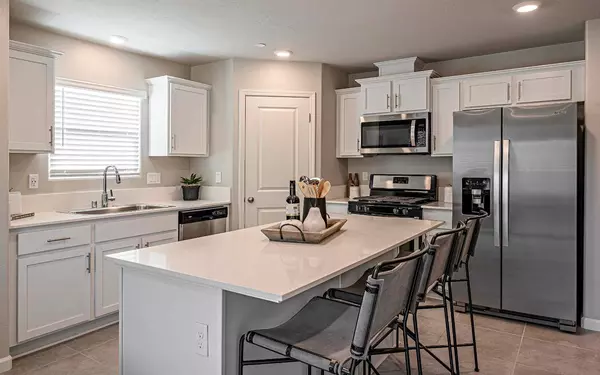$457,990
$452,990
1.1%For more information regarding the value of a property, please contact us for a free consultation.
4 Beds
2 Baths
1,515 SqFt
SOLD DATE : 03/31/2023
Key Details
Sold Price $457,990
Property Type Single Family Home
Sub Type Single Family Residence
Listing Status Sold
Purchase Type For Sale
Square Footage 1,515 sqft
Price per Sqft $302
Subdivision Bruin Heights
MLS Listing ID 223002026
Sold Date 03/31/23
Bedrooms 4
Full Baths 2
HOA Y/N No
Originating Board MLS Metrolist
Lot Size 6,041 Sqft
Acres 0.1387
Property Description
This thoughtfully designed single-story home greets guests with a quaint exterior and conceals an exceptional plan. Homeowners will delight in the welcoming feel upon entering this home driven by its open concept living spaces. The Chef of the family will love the beautiful kitchen with large pantry, island breakfast bar, and quartz countertops. Entertaining is simple with the spacious great room and adjacent dining room. The main suite is the perfect retreat with walk-in closet and walk-in shower, plus enjoy three additional bedrooms. Ready to make this home your own?
Location
State CA
County Stanislaus
Area 20201
Direction Driving on the 99 North, take exit 220 and turn right on Mitchell Rd. Turn Right on Finch Rd. Turn Left on Garner Rd. Turn Right on California Avenue Community is on the Left TO SALES OFFICE: Take the CA-99 N to Shanks Rd Turn right onto Shanks Rd Turn left onto Vincent Rd Turn right onto East Ave Turn left onto Hickman Rd Continue onto F St Turn left onto Yosemite Blvd Turn Left onto N Pasadena Ave The model home will be on your left
Rooms
Master Bathroom Shower Stall(s), Double Sinks, Quartz
Master Bedroom Walk-In Closet
Living Room Great Room
Dining Room Breakfast Nook, Dining Bar
Kitchen Pantry Closet, Quartz Counter, Island, Kitchen/Family Combo
Interior
Heating Central, Gas
Cooling Ceiling Fan(s), Central
Flooring Carpet, Vinyl
Appliance Free Standing Gas Range, Dishwasher, Disposal, Microwave
Laundry Gas Hook-Up, Ground Floor, Inside Room
Exterior
Parking Features Attached, Garage Door Opener, Garage Facing Front
Garage Spaces 2.0
Fence Back Yard, Fenced, Wood
Utilities Available Public, Solar
Roof Type Composition
Street Surface Paved
Private Pool No
Building
Lot Description Street Lights
Story 1
Foundation Concrete, Slab
Builder Name D.R. Horton
Sewer Public Sewer
Water Public
Architectural Style Craftsman
Level or Stories One
Schools
Elementary Schools Riverbank Unified
Middle Schools Riverbank Unified
High Schools Riverbank Unified
School District Stanislaus
Others
Senior Community No
Tax ID 062-036-006
Special Listing Condition None
Read Less Info
Want to know what your home might be worth? Contact us for a FREE valuation!

Our team is ready to help you sell your home for the highest possible price ASAP

Bought with D.R. Horton America's Builder
Helping real estate be simple, fun and stress-free!







