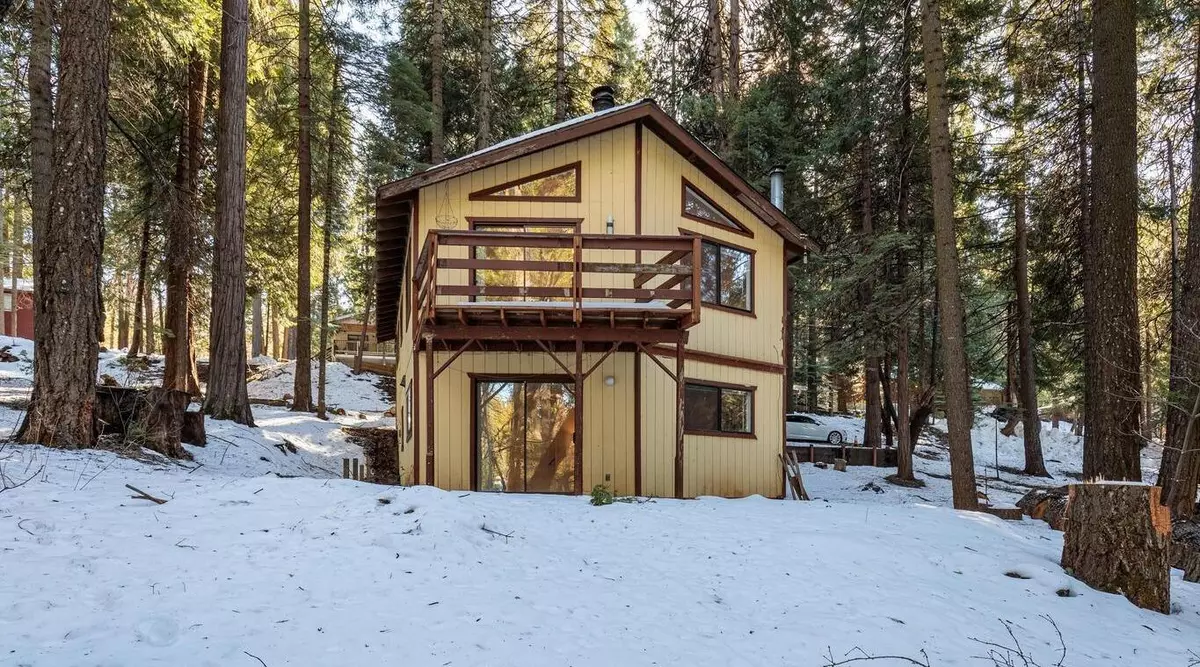$320,000
$349,777
8.5%For more information regarding the value of a property, please contact us for a free consultation.
3 Beds
2 Baths
1,536 SqFt
SOLD DATE : 03/31/2023
Key Details
Sold Price $320,000
Property Type Single Family Home
Sub Type Single Family Residence
Listing Status Sold
Purchase Type For Sale
Square Footage 1,536 sqft
Price per Sqft $208
MLS Listing ID 223009265
Sold Date 03/31/23
Bedrooms 3
Full Baths 2
HOA Fees $34/qua
HOA Y/N Yes
Originating Board MLS Metrolist
Year Built 1978
Lot Size 0.390 Acres
Acres 0.39
Property Description
Welcome home to The Hazel Hideaway! Located in Gold Ridge Forest close to freeway and Jenkinson Lake. Community features tennis courts, pools, clubhouse, pickle ball, playground, greenbelt, workout facilities and more! Your mountain retreat that is still close to town conveiences and all the outdoor recreation you desire. Recently upgraded flooring and interior paint throughout. Two cozy wood stoves and deck off main living area that looks down onto your wooded lot. Downstairs bonus room can be used for a family room, master suite or guest quarters with private entance. Good sized storage and utility area in basement. Short drive will lead you to Downtown Placerville, local wineries, Apple Hill, boating, camping, hiking, nature trails, and all the wonderful treasures El Dorado County has to offer!
Location
State CA
County El Dorado
Area 12802
Direction Highway 50 to Sly Park Dr, head south toward lake, right on Gold Ridge Trail, right on Granite Trail, right to Hazel, home on left.
Rooms
Master Bedroom Outside Access
Living Room Deck Attached, Great Room
Dining Room Dining Bar, Dining/Living Combo
Kitchen Pantry Closet, Kitchen/Family Combo, Laminate Counter
Interior
Heating Fireplace(s), Wood Stove
Cooling Ceiling Fan(s)
Flooring Concrete, Laminate, Tile
Fireplaces Number 2
Fireplaces Type Living Room, Master Bedroom, Den, Wood Stove
Window Features Dual Pane Full
Appliance Free Standing Refrigerator, Disposal, Free Standing Electric Range
Laundry Inside Area
Exterior
Parking Features Uncovered Parking Spaces 2+
Pool Common Facility
Utilities Available Cable Available, Public, Electric, Internet Available
Amenities Available Barbeque, Playground, Pool, Clubhouse, Recreation Facilities, Tennis Courts, Greenbelt, Gym
View Forest
Roof Type Composition
Porch Uncovered Deck
Private Pool Yes
Building
Lot Description Low Maintenance
Story 2
Foundation Raised
Sewer Public Sewer
Water Public
Architectural Style Cabin, Ranch
Schools
Elementary Schools Pollock Pines
Middle Schools Pollock Pines
High Schools El Dorado Union High
School District El Dorado
Others
HOA Fee Include Pool
Senior Community No
Tax ID 009-501-008-000
Special Listing Condition None
Read Less Info
Want to know what your home might be worth? Contact us for a FREE valuation!

Our team is ready to help you sell your home for the highest possible price ASAP

Bought with CARE Real Estate
Helping real estate be simple, fun and stress-free!







