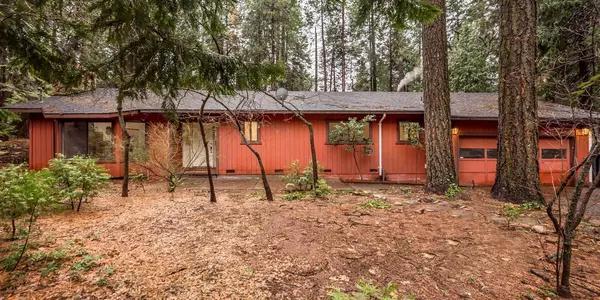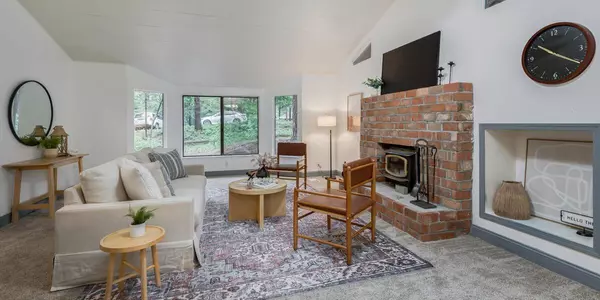$410,000
$418,250
2.0%For more information regarding the value of a property, please contact us for a free consultation.
3 Beds
2 Baths
1,698 SqFt
SOLD DATE : 03/31/2023
Key Details
Sold Price $410,000
Property Type Single Family Home
Sub Type Single Family Residence
Listing Status Sold
Purchase Type For Sale
Square Footage 1,698 sqft
Price per Sqft $241
Subdivision Goldridge
MLS Listing ID 222144030
Sold Date 03/31/23
Bedrooms 3
Full Baths 2
HOA Fees $34/qua
HOA Y/N Yes
Originating Board MLS Metrolist
Year Built 1978
Lot Size 10,019 Sqft
Acres 0.23
Property Description
Wonderful single-story home nestled in a super sweet and quaint Pollock Pines neighborhood. Light and bright featuring 3 bedrooms and 2 full bathrooms, an inside laundry room and a recently updated kitchen. Newer paint throughout. Owner's suite features outside access. Lovely rebuilt brick fireplace for cool winter nights. Newer carpet and LVT laminate. Whole house fan. All located on a large, flat lot with sizable backyard, built in storage shed, 4 parking areas. Quick access to hiking trails, HWY 50, 4 minutes to Jenkinson Lake,20 minutes to downtown Placerville and 45 minutes to Lake Tahoe! Perfect for the buyer looking for a second home, investment property or the home buyer who prefers to be surrounded by nature. Fresh air is plentiful! There is an added benefit of an HOA that includes snow removal and greenbelt care, as well as access to the lodge, gym, swimming pools, tennis courts, pickleball courts, playground, and picnic areas.
Location
State CA
County El Dorado
Area 12802
Direction Hwy 50 To Sly Park Rt On Sly Park To Rt On Goldridge To Lft On Onyx To Home
Rooms
Master Bathroom Shower Stall(s)
Master Bedroom Closet, Outside Access
Living Room Cathedral/Vaulted, Great Room
Dining Room Dining Bar, Space in Kitchen, Dining/Living Combo
Kitchen Pantry Closet, Island
Interior
Interior Features Cathedral Ceiling
Heating Central, Heat Pump
Cooling Ceiling Fan(s), Central
Flooring Carpet, Laminate
Fireplaces Number 1
Fireplaces Type Brick, Insert, Living Room
Window Features Dual Pane Full
Appliance Built-In Gas Range, Dishwasher, Disposal, Microwave, Double Oven
Laundry Inside Room
Exterior
Parking Features RV Possible, Garage Facing Front
Garage Spaces 2.0
Fence Back Yard
Pool Built-In
Utilities Available Public
Amenities Available Barbeque, Pool, Clubhouse, Tennis Courts, Gym
Roof Type Composition
Topography Level
Street Surface Paved
Porch Uncovered Deck
Private Pool Yes
Building
Lot Description Shape Regular
Story 1
Foundation Raised
Sewer Septic System
Water Public
Architectural Style Contemporary
Level or Stories One
Schools
Elementary Schools Pollock Pines
Middle Schools Pollock Pines
High Schools El Dorado Union High
School District El Dorado
Others
HOA Fee Include Pool
Senior Community No
Tax ID 009-435-007-000
Special Listing Condition None
Read Less Info
Want to know what your home might be worth? Contact us for a FREE valuation!

Our team is ready to help you sell your home for the highest possible price ASAP

Bought with Lyon RE Cameron Park
Helping real estate be simple, fun and stress-free!







