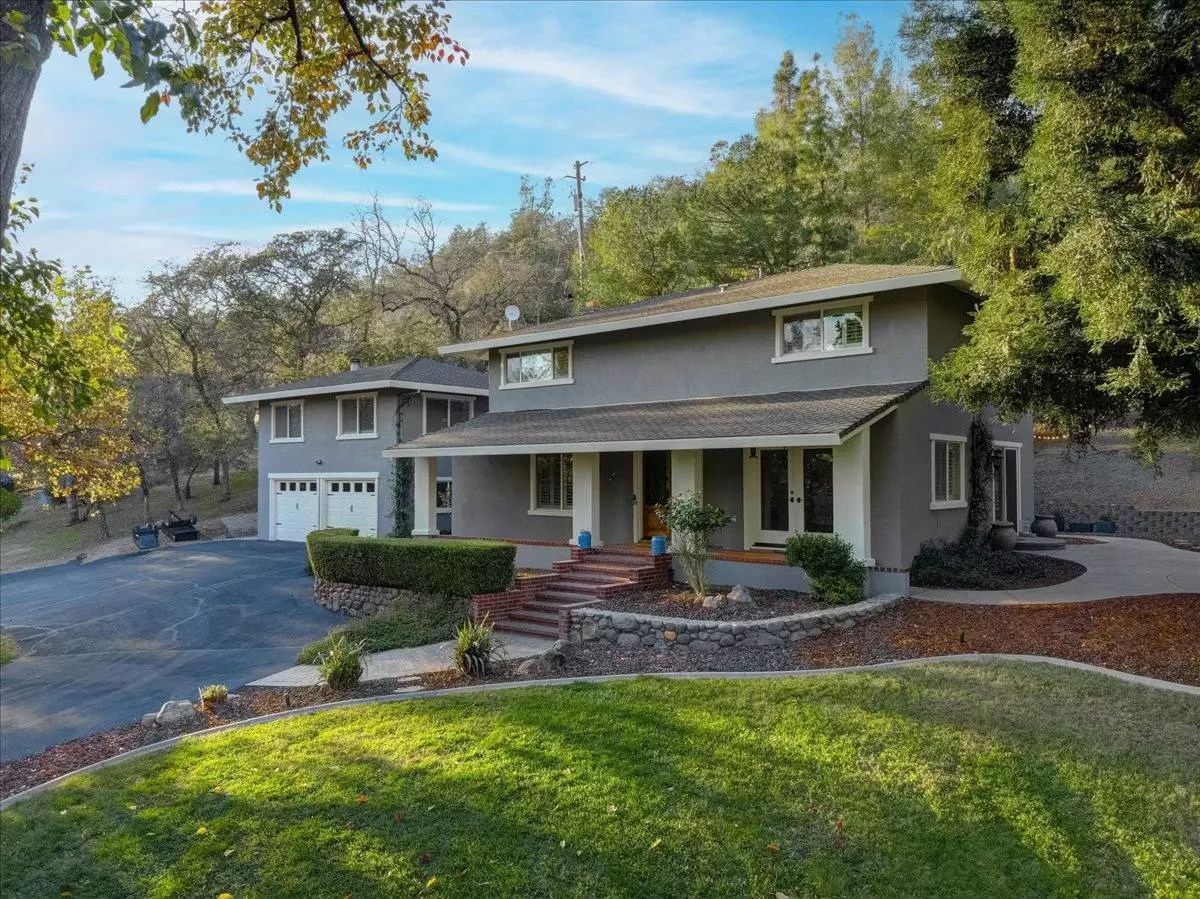$1,075,000
$1,100,000
2.3%For more information regarding the value of a property, please contact us for a free consultation.
4 Beds
4 Baths
2,600 SqFt
SOLD DATE : 03/30/2023
Key Details
Sold Price $1,075,000
Property Type Single Family Home
Sub Type Single Family Residence
Listing Status Sold
Purchase Type For Sale
Square Footage 2,600 sqft
Price per Sqft $413
MLS Listing ID 222142051
Sold Date 03/30/23
Bedrooms 4
Full Baths 3
HOA Y/N No
Originating Board MLS Metrolist
Lot Size 2.600 Acres
Acres 2.6
Property Description
Absolutely beautiful, tranquil home nestled in the heart of Penryn. This three bedroom, 2.5 bath home has been updated with all of the elegant touches. In addition, bonus, 640sf fully contained apartment/in-law quarters/fun cave with wood fire place and tons of storage. This 2.6 park like property has been meticulously maintained. Home features custom kitchen with entertainer's dream island including extra sink, family room, nook & dining room. Amazing real wood floors, granite countertops, vinyl windows. Outdoor full kitchen & custom covered patio with amazing hot tub makes for the perfect gathering! Home is in the Del Oro School district. It has One inch gravity fed irrigation water, Apple, lemon, orange, mandarin, grapefruit and pomegranate trees So much to list you must see this amazing family home in person.
Location
State CA
County Placer
Area 12663
Direction English Colony to Butler
Rooms
Master Bathroom Double Sinks, Granite, Tub
Living Room Other
Dining Room Formal Room, Dining Bar
Kitchen Granite Counter, Island w/Sink
Interior
Heating Central, Fireplace(s)
Cooling Ceiling Fan(s), Central, Wall Unit(s), Whole House Fan
Flooring Carpet, Tile, Vinyl, Wood
Fireplaces Number 2
Fireplaces Type Living Room, Wood Burning, Gas Piped
Equipment Water Filter System
Window Features Dual Pane Full
Appliance Built-In BBQ, Gas Cook Top, Built-In Gas Oven, Built-In Gas Range, Compactor, Dishwasher, Disposal, Microwave, Plumbed For Ice Maker, Tankless Water Heater
Laundry Gas Hook-Up, Upper Floor, Inside Room
Exterior
Exterior Feature BBQ Built-In, Fire Pit
Parking Features Private, Boat Storage, Detached, RV Storage, Garage Door Opener, Golf Cart, Guest Parking Available
Garage Spaces 2.0
Fence Vinyl, Fenced, Full
Utilities Available Propane Tank Leased, Dish Antenna, Public, Internet Available, Natural Gas Connected
Roof Type Composition
Topography Trees Many
Street Surface Asphalt
Porch Front Porch, Covered Patio, Uncovered Patio
Private Pool No
Building
Lot Description Private, Secluded
Story 2
Foundation Slab
Sewer Septic System
Water Well
Architectural Style Ranch
Schools
Elementary Schools Loomis Union
Middle Schools Loomis Union
High Schools Placer Union High
School District Placer
Others
Senior Community No
Tax ID 032-041-065-000
Special Listing Condition None
Pets Allowed Yes
Read Less Info
Want to know what your home might be worth? Contact us for a FREE valuation!

Our team is ready to help you sell your home for the highest possible price ASAP

Bought with RE/MAX Gold

Helping real estate be simple, fun and stress-free!







