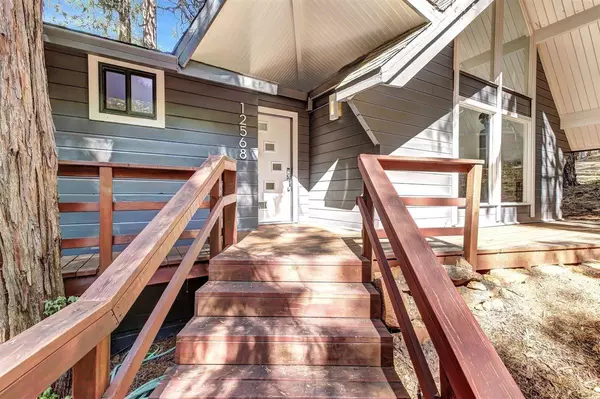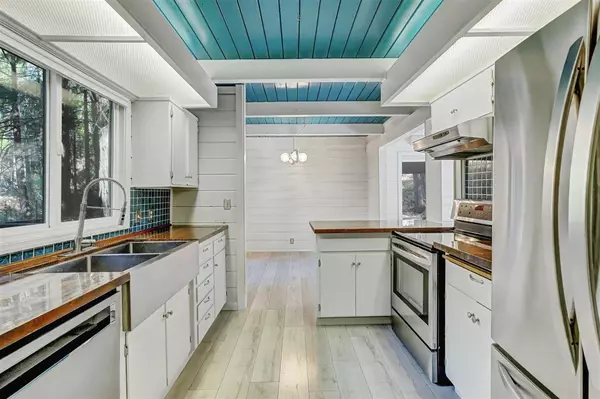$460,000
$489,999
6.1%For more information regarding the value of a property, please contact us for a free consultation.
3 Beds
3 Baths
1,705 SqFt
SOLD DATE : 03/30/2023
Key Details
Sold Price $460,000
Property Type Single Family Home
Sub Type Single Family Residence
Listing Status Sold
Purchase Type For Sale
Square Footage 1,705 sqft
Price per Sqft $269
Subdivision Deer Creek Park #1A
MLS Listing ID 222125057
Sold Date 03/30/23
Bedrooms 3
Full Baths 3
HOA Y/N No
Originating Board MLS Metrolist
Year Built 1973
Lot Size 10,890 Sqft
Acres 0.25
Property Description
Beautiful custom cedar home in the lovely Deer Creek Park that is just minutes from Downtown Nevada City Historical District and Scotts Flat Lake. Surrounded by stunning tall cedar and pine trees with a large side yard, low-maintenance landscaping, 4 garden plots, fenced backyard and a wrap around deck to enjoy the view. The interior is clean and bright with vaulted ceilings with exposed beams, large open living room for entertaining, updated bathrooms and contemporary light fixtures. Come see it for yourself! Cozy up by the fire or enjoy the sunset on the deck outside your bedroom, this charming home is ready to be enjoyed.
Location
State CA
County Nevada
Area 13106
Direction (Heading North) Exit Broad St, turn right on Boulder St to slight right on Red Dog Rd. 5 min from Downtown Nevada City.
Rooms
Master Bathroom Dual Flush Toilet, Soaking Tub, Tile, Window
Master Bedroom Balcony, Closet, Outside Access
Living Room Cathedral/Vaulted, Deck Attached, Open Beam Ceiling
Dining Room Space in Kitchen, Dining/Living Combo
Kitchen Wood Counter
Interior
Interior Features Cathedral Ceiling, Storage Area(s), Open Beam Ceiling
Heating Central, Wood Stove
Cooling Ceiling Fan(s)
Flooring Carpet, Tile, Vinyl
Appliance Free Standing Refrigerator, Dishwasher, Disposal, Tankless Water Heater, Free Standing Electric Range
Laundry Cabinets, Gas Hook-Up, Inside Area
Exterior
Parking Features RV Possible, Guest Parking Available
Fence Back Yard
Utilities Available Cable Available, Public, Electric, Underground Utilities, Natural Gas Connected
View Woods
Roof Type Composition
Topography Trees Many
Street Surface Paved
Porch Front Porch, Uncovered Deck, Covered Patio
Private Pool No
Building
Lot Description Corner, Garden, Grass Artificial, Low Maintenance
Story 2
Foundation Raised
Sewer Septic System
Water Public
Architectural Style Contemporary
Level or Stories Two
Schools
Elementary Schools Nevada City
Middle Schools Nevada City
High Schools Nevada Joint Union
School District Nevada
Others
Senior Community No
Tax ID 036-660-007-000
Special Listing Condition None
Pets Allowed Yes, Service Animals OK, Cats OK, Dogs OK
Read Less Info
Want to know what your home might be worth? Contact us for a FREE valuation!

Our team is ready to help you sell your home for the highest possible price ASAP

Bought with Sierra Heritage Realty
Helping real estate be simple, fun and stress-free!







