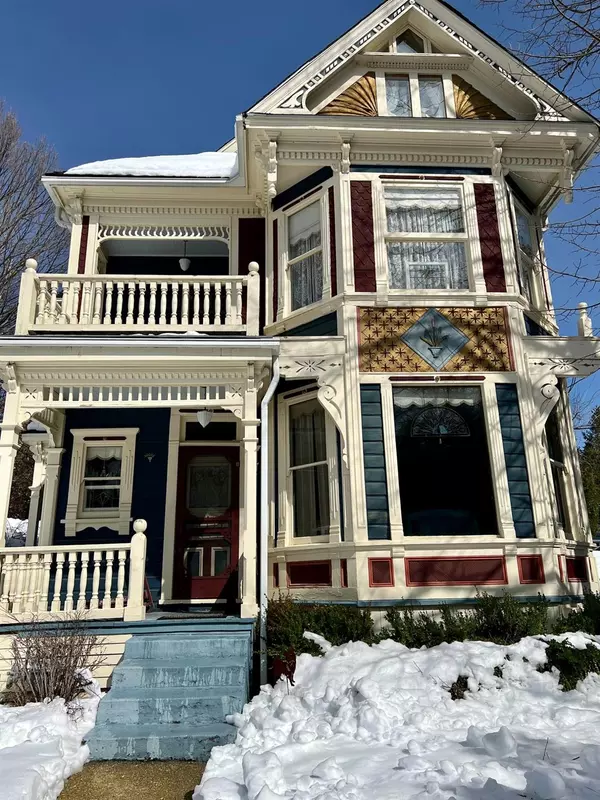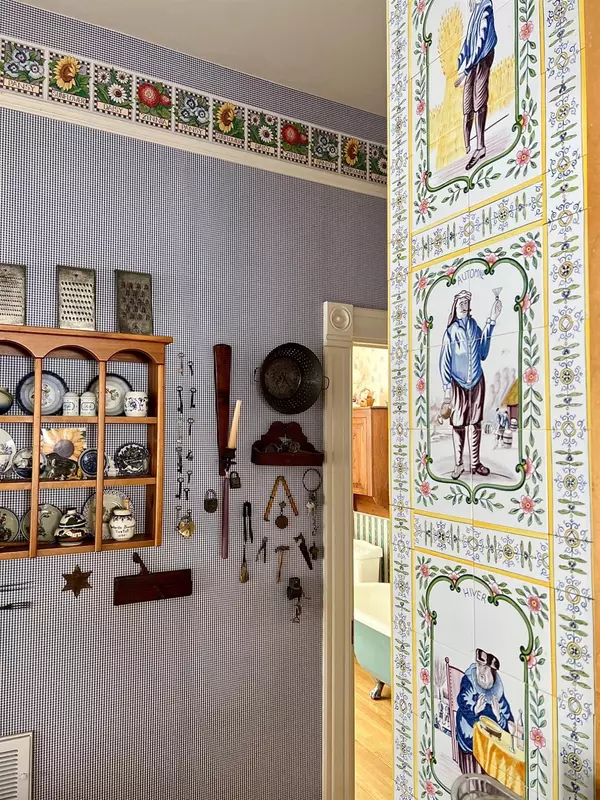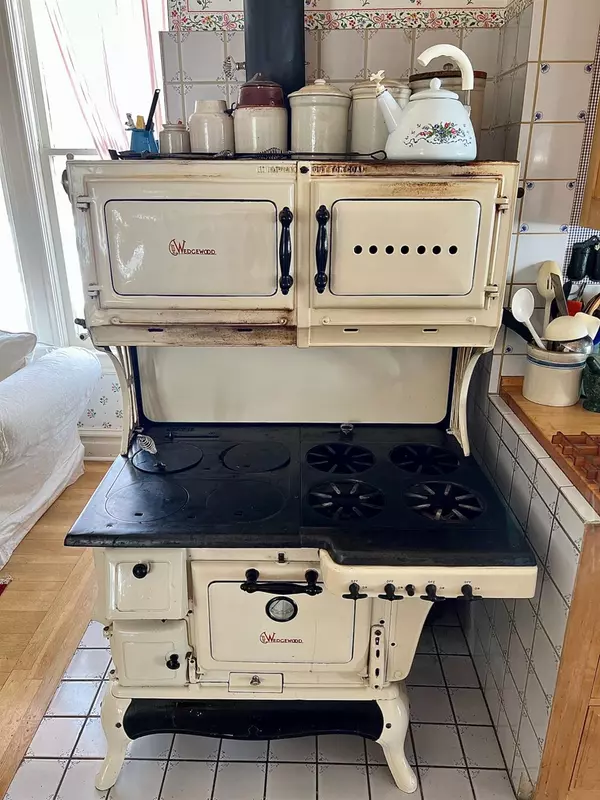$1,076,111
$949,000
13.4%For more information regarding the value of a property, please contact us for a free consultation.
3 Beds
3 Baths
3,102 SqFt
SOLD DATE : 03/30/2023
Key Details
Sold Price $1,076,111
Property Type Single Family Home
Sub Type Single Family Residence
Listing Status Sold
Purchase Type For Sale
Square Footage 3,102 sqft
Price per Sqft $346
MLS Listing ID 223016440
Sold Date 03/30/23
Bedrooms 3
Full Baths 3
HOA Y/N No
Originating Board MLS Metrolist
Year Built 1900
Lot Size 0.600 Acres
Acres 0.6
Property Description
Timeless and beautiful Victorian in the heart of Nevada City. A truly special and rare opportunity to live & work where others come to play! This home offers a HUGE and very usable lot in walking distance to Historic downtown! Timeless and charming features offer a mix of Gold Rush Era and European flair with modern amenities. This home has been loved by all who visit and painted by several local artists! Enjoy the warm wood floors, high ceilings, views from every window, and charm offered by every room. Private yard with gorgeous hand-stacked rock walls and sweet garden retreat. First floor features the kitchen, dining, living, laundry and full bath w/ clawfoot tub. 2nd floor features stunning bath and ample bedrooms & balconies. Don't miss the partial basement & wine cellar. Attic/Top Floor with full bath and cool peaked ceilings. Pioneer Park is across the street for music in the park, creek walks, tennis or take a swim in the pool! This location cannot be beat, and this home is one of a kind and absolutely beautiful. Room for multi-generational living or perfect artist retreat, AirBnB, B&B or just room for family and friends. These don't come around very often, and you won't want to miss this incredible chance for in-town living with room for garage/ADU on this big lot, too!
Location
State CA
County Nevada
Area 13106
Direction Take HWY 49 N/Golden Center Fwy Take exit 186 for Broad St Follow Boulder St to Park Ave - go Right to 329 Park Ave
Rooms
Family Room Cathedral/Vaulted, Great Room
Basement Partial
Master Bathroom Bidet, Shower Stall(s), Double Sinks, Tub
Master Bedroom Balcony, Closet, Walk-In Closet
Living Room View
Dining Room Formal Room, Space in Kitchen, Dining/Living Combo
Kitchen Breakfast Room, Butcher Block Counters, Butlers Pantry, Pantry Cabinet, Island, Wood Counter
Interior
Interior Features Formal Entry
Heating Central, Wood Stove
Cooling Window Unit(s)
Flooring Wood
Appliance Free Standing Gas Range, Dishwasher, Disposal, Tankless Water Heater
Laundry Cabinets, Dryer Included, Washer Included, Inside Room
Exterior
Parking Features Uncovered Parking Space, Uncovered Parking Spaces 2+, Guest Parking Available, See Remarks
Fence Partial, Chain Link
Utilities Available Cable Connected, Public, Electric, Natural Gas Connected
View City, Park, Downtown
Roof Type Composition
Topography Snow Line Above,Level,Lot Grade Varies,Trees Few
Street Surface Paved
Porch Front Porch, Uncovered Patio
Private Pool No
Building
Lot Description Auto Sprinkler Front, Auto Sprinkler Rear, Garden, Landscape Back, Landscape Front, Low Maintenance
Story 3
Foundation ConcretePerimeter
Sewer Public Sewer
Water Public
Architectural Style Victorian
Level or Stories ThreeOrMore
Schools
Elementary Schools Nevada City
Middle Schools Nevada City
High Schools Nevada Joint Union
School District Nevada
Others
Senior Community No
Tax ID 005-420-030-000
Special Listing Condition None
Pets Allowed Yes, Service Animals OK, Cats OK, Dogs OK
Read Less Info
Want to know what your home might be worth? Contact us for a FREE valuation!

Our team is ready to help you sell your home for the highest possible price ASAP

Bought with Compass
Helping real estate be simple, fun and stress-free!







