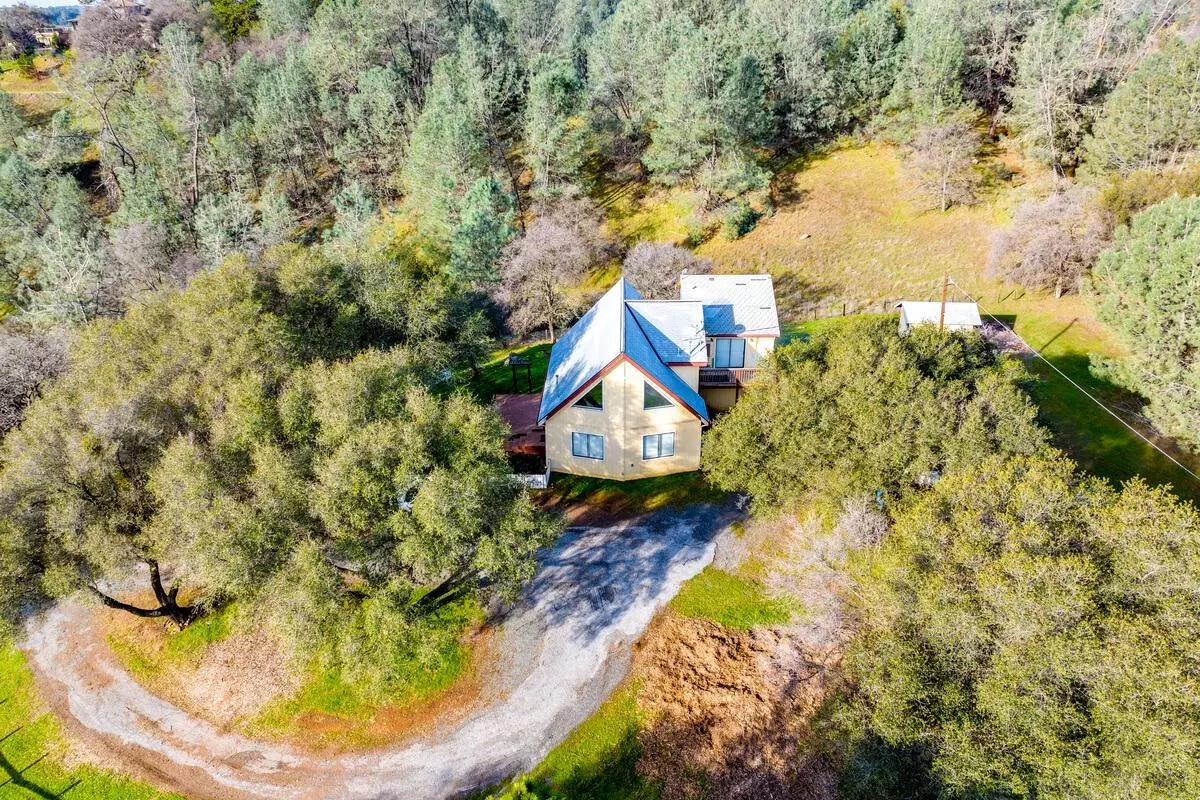$515,000
$499,000
3.2%For more information regarding the value of a property, please contact us for a free consultation.
3 Beds
3 Baths
2,732 SqFt
SOLD DATE : 03/27/2023
Key Details
Sold Price $515,000
Property Type Single Family Home
Sub Type Single Family Residence
Listing Status Sold
Purchase Type For Sale
Square Footage 2,732 sqft
Price per Sqft $188
MLS Listing ID 223009179
Sold Date 03/27/23
Bedrooms 3
Full Baths 3
HOA Y/N No
Originating Board MLS Metrolist
Year Built 1988
Lot Size 3.310 Acres
Acres 3.31
Property Description
Private foothill home overlooking an oak-studded local valley near the end of a country road. With room for horses, chickens and other livestock this 3.3 acre property offers areas for trailer storage or the addition of more cross fencing. The home's great room features new paint that compliment the tone of the LifeProof vinyl plank flooring and a cozy pellet stove framed by a rustic brick hearth. The remodeled kitchen opened to the living room allows for ease of entertaining with options for a private setting in the formal dining area just out of view. 2 bedrooms and 1 full bathroom located downstairs and an expansive master bedroom with guest loft plus 2 additional full bathrooms located upstairs. Master bedroom with new carpet boasts sizable closets and a large sitting area which could double as a nursery or workout space. Desirable privacy and beautiful scenery surround you here on the hilltop of Tomahawk Road.
Location
State CA
County El Dorado
Area 12902
Direction Highway 193 to Cherry Acres Rd, left onto Indian Rock Rd, then turn right at split to stay on Indian Rock, right onto Tomahawk to 3201 on right.
Rooms
Master Bathroom Shower Stall(s), Double Sinks, Tile, Walk-In Closet 2+
Master Bedroom Balcony, Sitting Room, Closet
Living Room Great Room
Dining Room Formal Room
Kitchen Granite Counter
Interior
Interior Features Cathedral Ceiling
Heating Pellet Stove, See Remarks
Cooling Ceiling Fan(s), Evaporative Cooler, See Remarks
Flooring Carpet, Vinyl
Fireplaces Number 1
Fireplaces Type Living Room, Pellet Stove
Appliance Free Standing Gas Range, Free Standing Refrigerator, Dishwasher
Laundry Inside Room
Exterior
Parking Features Uncovered Parking Spaces 2+
Fence Cross Fenced
Utilities Available Propane Tank Leased
Roof Type Composition
Topography Downslope
Street Surface Paved,Chip And Seal
Porch Uncovered Deck
Private Pool No
Building
Lot Description Dead End
Story 2
Foundation Raised
Sewer Septic System
Water Public
Schools
Elementary Schools Black Oak Mine
Middle Schools Black Oak Mine
High Schools Black Oak Mine
School District El Dorado
Others
Senior Community No
Tax ID 071-380-011-000
Special Listing Condition None
Pets Allowed Yes
Read Less Info
Want to know what your home might be worth? Contact us for a FREE valuation!

Our team is ready to help you sell your home for the highest possible price ASAP

Bought with Intero Real Estate Services

Helping real estate be simple, fun and stress-free!







