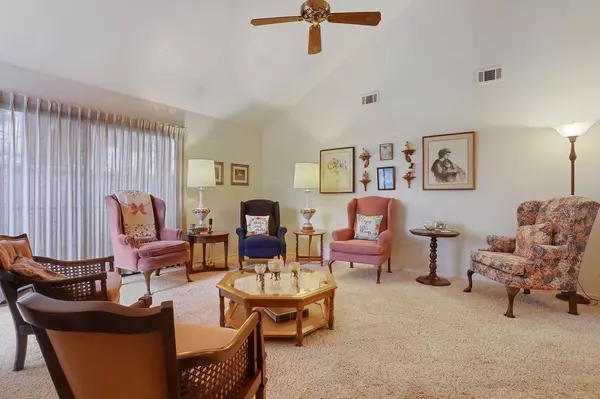$360,500
$349,000
3.3%For more information regarding the value of a property, please contact us for a free consultation.
2 Beds
2 Baths
1,356 SqFt
SOLD DATE : 03/27/2023
Key Details
Sold Price $360,500
Property Type Condo
Sub Type Condominium
Listing Status Sold
Purchase Type For Sale
Square Footage 1,356 sqft
Price per Sqft $265
Subdivision Cavendish Square
MLS Listing ID 223015508
Sold Date 03/27/23
Bedrooms 2
Full Baths 2
HOA Fees $340/mo
HOA Y/N Yes
Originating Board MLS Metrolist
Year Built 1983
Lot Size 1,525 Sqft
Acres 0.035
Property Description
Condo is located in Cavendish Square, it's not only an end unit, but one of the few single story units. There's a 2 car attached garage, several patio areas, HVAC only a few years old, unit has been very well maintained. Very close to shopping, dining, public transportation and freeway access. This unit is close to the gate, pool, dumpster and mail room. A very convenient location.
Location
State CA
County San Joaquin
Area 20703
Direction I-5 to March Ln, head west, right on Feather River, left on Driftwood, Cavendish Square is on the left. Code will be provided to open left gate, unit is straight ahead.
Rooms
Master Bathroom Shower Stall(s)
Master Bedroom Ground Floor, Outside Access
Living Room Cathedral/Vaulted
Dining Room Space in Kitchen, Formal Area
Kitchen Pantry Cabinet, Tile Counter
Interior
Interior Features Cathedral Ceiling, Wet Bar
Heating Central, Natural Gas
Cooling Ceiling Fan(s), Central
Flooring Carpet, Tile, Vinyl
Fireplaces Number 1
Fireplaces Type Living Room, Gas Piped
Window Features Dual Pane Full,Greenhouse Window(s)
Appliance Dishwasher, Disposal, Microwave, Free Standing Electric Range
Laundry Laundry Closet, Ground Floor, Inside Area
Exterior
Exterior Feature Uncovered Courtyard, Entry Gate
Parking Features Attached, Garage Door Opener, Garage Facing Front, Guest Parking Available
Garage Spaces 2.0
Fence Fenced, Wood
Pool Built-In, Common Facility, Pool Sweep, Fenced, Gas Heat, Gunite Construction, Solar Heat
Utilities Available Cable Available, Dish Antenna, Public, Electric, Natural Gas Connected
Amenities Available Pool, Spa/Hot Tub
Roof Type Composition
Topography Level
Street Surface Asphalt
Porch Front Porch, Uncovered Patio, Enclosed Patio
Private Pool Yes
Building
Lot Description Court, Dead End, Gated Community, Low Maintenance
Story 1
Unit Location End Unit,Ground Floor,Lower Level
Foundation Concrete, Slab
Sewer Sewer Connected, In & Connected
Water Meter on Site, Public
Level or Stories One
Schools
Elementary Schools Lincoln Unified
Middle Schools Lincoln Unified
High Schools Lincoln Unified
School District San Joaquin
Others
HOA Fee Include MaintenanceExterior, MaintenanceGrounds, Trash, Pool
Senior Community No
Restrictions Board Approval,Exterior Alterations
Tax ID 116-160-04
Special Listing Condition None
Pets Allowed Yes, Number Limit
Read Less Info
Want to know what your home might be worth? Contact us for a FREE valuation!

Our team is ready to help you sell your home for the highest possible price ASAP

Bought with Venture Sotheby's International Realty

Helping real estate be simple, fun and stress-free!







