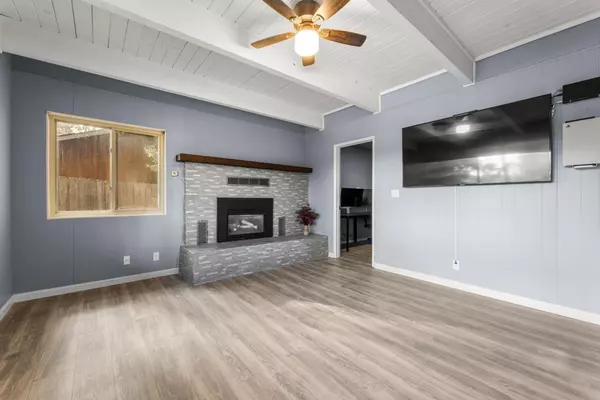$382,000
$389,000
1.8%For more information regarding the value of a property, please contact us for a free consultation.
4 Beds
2 Baths
1,514 SqFt
SOLD DATE : 03/25/2023
Key Details
Sold Price $382,000
Property Type Single Family Home
Sub Type Single Family Residence
Listing Status Sold
Purchase Type For Sale
Square Footage 1,514 sqft
Price per Sqft $252
MLS Listing ID 222143846
Sold Date 03/25/23
Bedrooms 4
Full Baths 2
HOA Y/N No
Originating Board MLS Metrolist
Year Built 1976
Lot Size 10,454 Sqft
Acres 0.24
Property Description
Brand New HVAC installed January 27th worth $30k! Enjoy the benefits of having central heating and air in Pollock Pines or choose to heat the home with the wood-burning fireplace. Welcome to this 4 bed 2 bath home in the desirable Sly Park Hills Community! Just minutes from Jenkinson Lake this home has been tastefully remodeled and is move-in ready. On the second floor, you will find your open-concept living room and kitchen perfect for entertaining guests. The remodeled kitchen features granite countertops, lots of cabinet storage, and new stainless steel appliances. Step out your sliding glass door off the living room and soak in the amazing views. Downstairs you will find 2 bedrooms, one of which can double as a second living room, and a bonus media room. You will also find a cozy fireplace perfect for those cold winter nights. Step outside into your fully fenced backyard featuring a deck area and hot tub. All of this and more just 10 minutes from groceries, restaurants, and more. Welcome home.
Location
State CA
County El Dorado
Area 12802
Direction Exit Highway 50 heading south on Sly Park Rd, right on Rainbow Trl, Right on Loch Leven, Home on left.
Rooms
Living Room Deck Attached, View
Dining Room Dining Bar, Space in Kitchen, Dining/Living Combo
Kitchen Pantry Closet
Interior
Heating Baseboard, Propane, Central, Fireplace Insert, Fireplace(s)
Cooling Ceiling Fan(s), Central
Flooring Vinyl
Fireplaces Number 2
Fireplaces Type Living Room, Master Bedroom, Electric, Wood Burning
Window Features Dual Pane Partial
Appliance Free Standing Refrigerator, Built-In Gas Range, Dishwasher, Microwave
Laundry Cabinets, Space For Frzr/Refr
Exterior
Exterior Feature Balcony, Dog Run
Parking Features Attached, Tandem Garage, Uncovered Parking Spaces 2+, Workshop in Garage, Interior Access
Garage Spaces 1.0
Fence Full
Utilities Available Propane Tank Leased, Public, Electric, Internet Available
View Pasture, Ridge, Woods, Mountains
Roof Type Composition
Topography Snow Line Above,Level,Lot Sloped
Porch Front Porch, Covered Deck, Covered Patio
Private Pool No
Building
Lot Description Low Maintenance
Story 2
Foundation Slab
Sewer Septic Connected
Water Public
Level or Stories Two
Schools
Elementary Schools Pollock Pines
Middle Schools Pollock Pines
High Schools El Dorado Union High
School District El Dorado
Others
Senior Community No
Tax ID 042-313-018-000
Special Listing Condition None
Read Less Info
Want to know what your home might be worth? Contact us for a FREE valuation!

Our team is ready to help you sell your home for the highest possible price ASAP

Bought with Re/Max Foothill Properties
Helping real estate be simple, fun and stress-free!







