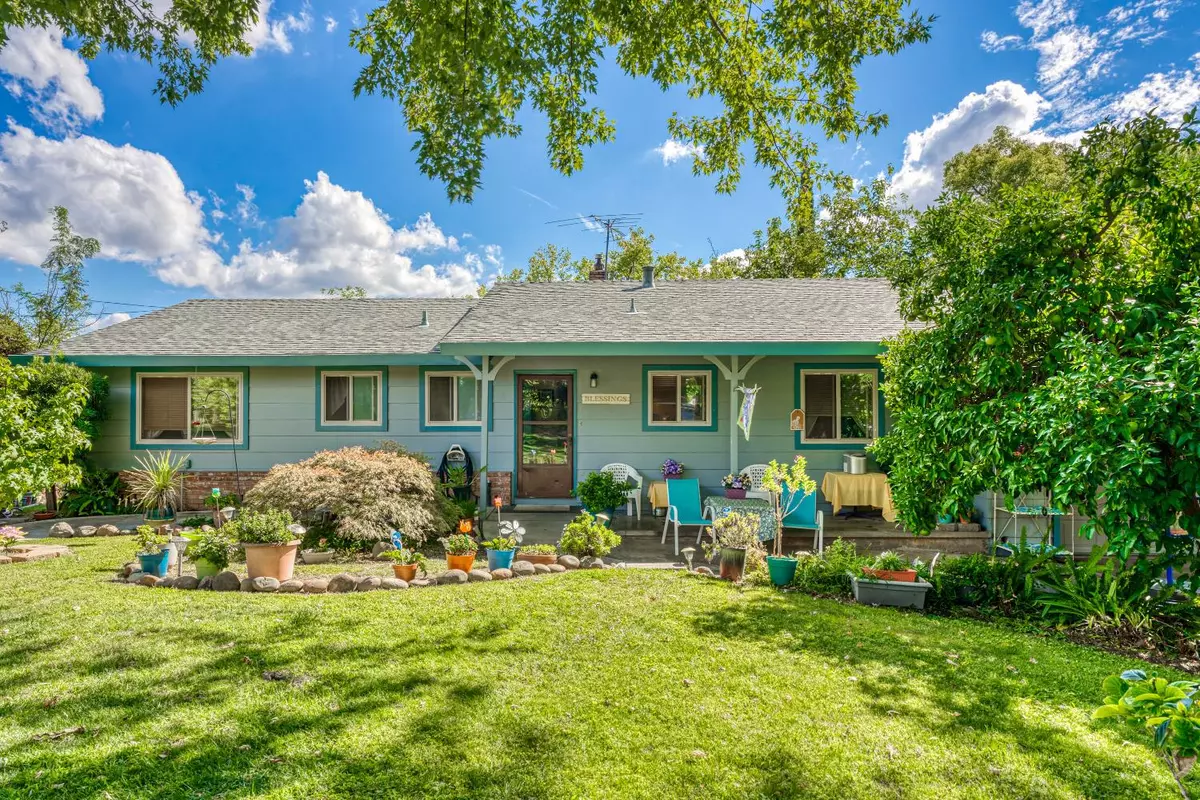$580,000
$629,000
7.8%For more information regarding the value of a property, please contact us for a free consultation.
3 Beds
2 Baths
1,296 SqFt
SOLD DATE : 01/31/2023
Key Details
Sold Price $580,000
Property Type Single Family Home
Sub Type Single Family Residence
Listing Status Sold
Purchase Type For Sale
Square Footage 1,296 sqft
Price per Sqft $447
MLS Listing ID 222123268
Sold Date 01/31/23
Bedrooms 3
Full Baths 2
HOA Y/N No
Originating Board MLS Metrolist
Year Built 1964
Lot Size 1.250 Acres
Acres 1.25
Property Description
This cute Penryn gem has been in the family for years and sits on a great 1.25 acre parcel lot. The possibilities are endless, you could have a orchard, grapes, animals, maybe a big shop for all your toys. The home is an open 3 bed, 2 bath with a newer comp roof and attached 2 car garage. The location of this home puts you just minutes from Hwy80, Auburn, Newcastle, shopping and more.
Location
State CA
County Placer
Area 12663
Direction Taylor Rd to English Colony then turn on Clark Tunnel Rd., turn right on Allen Lane to the address.
Rooms
Master Bathroom Shower Stall(s)
Master Bedroom Ground Floor
Living Room View
Dining Room Space in Kitchen, Dining/Living Combo
Kitchen Laminate Counter
Interior
Heating Pellet Stove, Propane, Central
Cooling Ceiling Fan(s), Central
Flooring Laminate, Tile
Window Features Dual Pane Full,Window Coverings
Appliance Built-In Electric Oven, Built-In Electric Range
Laundry In Garage
Exterior
Parking Features Garage Door Opener, Garage Facing Front
Garage Spaces 2.0
Fence Barbed Wire
Utilities Available Propane Tank Leased, Other
View Panoramic, Pasture, Woods
Roof Type Composition
Topography Level,Lot Grade Varies,Trees Many
Street Surface Asphalt,Paved
Porch Front Porch, Covered Deck
Private Pool No
Building
Lot Description Shape Regular, Landscape Front
Story 1
Foundation Raised
Sewer Septic System
Water Well
Architectural Style Ranch
Level or Stories One
Schools
Elementary Schools Loomis Union
Middle Schools Loomis Union
High Schools Placer Union High
School District Placer
Others
Senior Community No
Tax ID 032-124-002-000
Special Listing Condition Successor Trustee Sale
Pets Allowed Yes
Read Less Info
Want to know what your home might be worth? Contact us for a FREE valuation!

Our team is ready to help you sell your home for the highest possible price ASAP

Bought with eXp Realty of California Inc.

Helping real estate be simple, fun and stress-free!







