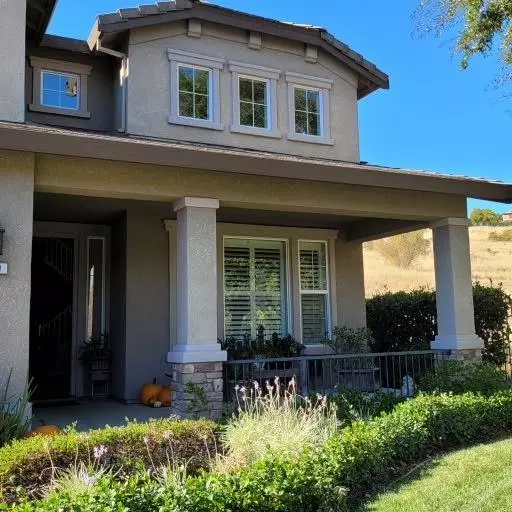$800,000
$795,000
0.6%For more information regarding the value of a property, please contact us for a free consultation.
4 Beds
3 Baths
2,725 SqFt
SOLD DATE : 03/10/2023
Key Details
Sold Price $800,000
Property Type Single Family Home
Sub Type Single Family Residence
Listing Status Sold
Purchase Type For Sale
Square Footage 2,725 sqft
Price per Sqft $293
Subdivision Serrano Village E1
MLS Listing ID 222140838
Sold Date 03/10/23
Bedrooms 4
Full Baths 3
HOA Fees $216/mo
HOA Y/N Yes
Originating Board MLS Metrolist
Year Built 2003
Lot Size 6,534 Sqft
Acres 0.15
Property Description
Nestled on the way to the Sierra Nevada, in the gated community of Serrano is this family friendly entertainer's delight that sets the standard for location. Relaxing tranquility at the end of the cul de sac is enhanced by 20 +/- acres of spectacular greenbelt ambiance & privacy. Enjoy evenings with family & friends in this backyard paradise taking in this very special setting. Enter from the covered front porch & experience the dramatic ceilings in both the Formal Living & Dining Rooms which open to the upper level. The main level has a guest bedroom & full updated bath. Next follow the arched access to the island kitchen w/ updated SS appliances & pantry. The breakfast opens to the family room w/ fireplace & patio/yard views. Upstairs: Double door entry to the master suite w/sitting area - bath which includes dual vanities, soaking tub, shower, walk in closet & views. An ample bonus rm, office, large bdrm, hall bath & laundry complete the upstairs which has open hall accents. This 2725 sq ft beauty could be the one. The community also boasts extensive trails, parks & more. No sign.
Location
State CA
County El Dorado
Area 12602
Direction I-50 East to EDH Blvd - proceed to Serrano Pkwy - Right. Continue to Right on Villagio Dr. Left onto Udine - Right onto Archetto - Right onto Torrazzo - Right onto Borders Ct to #519. Last House on Left.
Rooms
Family Room View, Other
Master Bathroom Shower Stall(s), Double Sinks, Tile, Tub, Walk-In Closet, Window
Master Bedroom Walk-In Closet, Sitting Area
Living Room Cathedral/Vaulted
Dining Room Dining/Living Combo, Formal Area
Kitchen Breakfast Area, Ceramic Counter, Pantry Closet, Island, Tile Counter
Interior
Interior Features Cathedral Ceiling, Formal Entry
Heating Central, Fireplace(s), Gas, MultiZone, Natural Gas
Cooling Ceiling Fan(s), Central, MultiZone
Flooring Carpet, Tile, Vinyl
Fireplaces Number 1
Fireplaces Type Decorative Only, Family Room, Gas Log, Gas Starter
Window Features Dual Pane Full,Window Screens
Appliance Free Standing Refrigerator, Gas Cook Top, Built-In Gas Oven, Built-In Gas Range, Gas Water Heater, Ice Maker, Dishwasher, Disposal, Microwave, Plumbed For Ice Maker
Laundry Dryer Included, Washer Included, Inside Room
Exterior
Parking Features Garage Door Opener, Garage Facing Front, Interior Access
Garage Spaces 2.0
Fence Back Yard, Metal, Fenced, Wood
Utilities Available Cable Available, Public, Natural Gas Connected
Amenities Available Playground, Greenbelt, Trails, Park
View Other
Roof Type Tile
Topography Level,Trees Many
Street Surface Paved
Porch Front Porch, Covered Patio, Uncovered Patio
Private Pool No
Building
Lot Description Auto Sprinkler F&R, Cul-De-Sac, Pond Year Round, Curb(s)/Gutter(s), Gated Community, Shape Regular, Greenbelt, Street Lights, See Remarks
Story 2
Foundation Slab
Builder Name Centex
Sewer In & Connected
Water Public, Other
Architectural Style Contemporary
Level or Stories Two
Schools
Elementary Schools Buckeye Union
Middle Schools Buckeye Union
High Schools El Dorado Union High
School District El Dorado
Others
Senior Community No
Restrictions Other
Tax ID 122-350-001-000
Special Listing Condition None
Pets Allowed Yes
Read Less Info
Want to know what your home might be worth? Contact us for a FREE valuation!

Our team is ready to help you sell your home for the highest possible price ASAP

Bought with CARE Real Estate
Helping real estate be simple, fun and stress-free!







