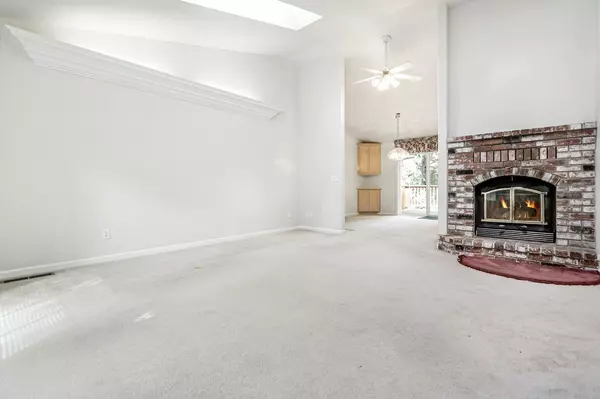$445,000
$449,000
0.9%For more information regarding the value of a property, please contact us for a free consultation.
3 Beds
2 Baths
1,976 SqFt
SOLD DATE : 03/10/2023
Key Details
Sold Price $445,000
Property Type Single Family Home
Sub Type Single Family Residence
Listing Status Sold
Purchase Type For Sale
Square Footage 1,976 sqft
Price per Sqft $225
MLS Listing ID 222133257
Sold Date 03/10/23
Bedrooms 3
Full Baths 2
HOA Y/N No
Originating Board MLS Metrolist
Year Built 1993
Lot Size 1.100 Acres
Acres 1.1
Property Description
MOUNTAIN LIVING AWAITS! Escape to the picturesque mountain community of Pollock Pines. This custom, turnkey home is nestled on a private acre close to town. The interior boasts an open floorplan with vaulted ceilings, bay window and skylights. Gently used - only one owner. Spacious kitchen with dining room and attached deck are perfect for entertaining guests. Amazing downstairs bonus room would make a great game room or complete the owners dream to create a granny flat for multigenerational living. So many possibilities. Close to Forebay Lake and popular Sly Park recreation area with Jenkinson Lake. Just minutes to Apple Hill and only an hour from South Lake Tahoe and Sacramento. Pollock Pines offers many outdoor activities including, Camping, hiking, biking, swimming, boating and more. Come see how good life can be!
Location
State CA
County El Dorado
Area 12802
Direction Highway 50 to Sly Park Rd Exit 60. North on Sly Park to left on Pony Express Trail. Right on Forebay Rd past lake to left on Blair Rd. Right on Quicksilver. Stay to right on Baltimore to address on left
Rooms
Master Bathroom Tile, Tub w/Shower Over, Window
Master Bedroom Walk-In Closet, Outside Access
Living Room Cathedral/Vaulted, Skylight(s)
Dining Room Dining Bar, Formal Area
Kitchen Breakfast Area, Pantry Cabinet, Ceramic Counter
Interior
Interior Features Skylight(s)
Heating Propane, Central, Fireplace Insert
Cooling Ceiling Fan(s)
Flooring Carpet, Linoleum, Tile
Fireplaces Number 1
Fireplaces Type Living Room, Wood Burning
Window Features Bay Window(s),Dual Pane Full,Window Coverings
Appliance Built-In Electric Range, Free Standing Refrigerator, Gas Water Heater, Dishwasher, Disposal, Microwave, Plumbed For Ice Maker
Laundry Cabinets, Dryer Included, Sink, Washer Included, Inside Room
Exterior
Parking Features Attached, RV Possible, Garage Facing Front, Workshop in Garage
Garage Spaces 2.0
Fence None
Utilities Available Cable Available, Propane Tank Leased, Electric, Internet Available
View Forest
Roof Type Composition
Topography Forest,Snow Line Above,Lot Grade Varies,Trees Many
Street Surface Paved
Porch Front Porch, Uncovered Deck
Private Pool No
Building
Lot Description Private, Shape Regular, Low Maintenance
Story 2
Foundation Raised
Sewer Septic System
Water Meter on Site, Public
Architectural Style Ranch
Level or Stories Two
Schools
Elementary Schools Pollock Pines
Middle Schools Pollock Pines
High Schools El Dorado Union High
School District El Dorado
Others
Senior Community No
Tax ID 101-330-032-000
Special Listing Condition None
Pets Allowed Yes
Read Less Info
Want to know what your home might be worth? Contact us for a FREE valuation!

Our team is ready to help you sell your home for the highest possible price ASAP

Bought with Berkshire Hathaway HomeServices-Drysdale Properties
Helping real estate be simple, fun and stress-free!







