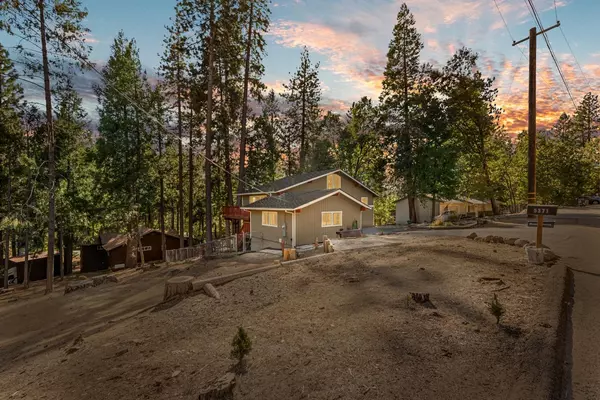$455,000
$469,000
3.0%For more information regarding the value of a property, please contact us for a free consultation.
4 Beds
3 Baths
2,112 SqFt
SOLD DATE : 03/17/2023
Key Details
Sold Price $455,000
Property Type Single Family Home
Sub Type Single Family Residence
Listing Status Sold
Purchase Type For Sale
Square Footage 2,112 sqft
Price per Sqft $215
Subdivision Sierra Springs
MLS Listing ID 222132329
Sold Date 03/17/23
Bedrooms 4
Full Baths 2
HOA Fees $53/qua
HOA Y/N Yes
Originating Board MLS Metrolist
Year Built 1975
Lot Size 0.300 Acres
Acres 0.3
Property Description
CHARMING & CHIC CHALET ON .3 ACRE PARCEL IN SIERRA SPRINGS COMMUNITY with Clubhouse, tennis, pool and hiking trails. Minutes to Sly Park Recreational area and Jenkinson Lake. A PERFECT STAYCATION HOME and just 45 Minutes to Lake Tahoe. BEAUTIFULLY UPDATED! NEW KITCHEN 2021; granite countertops; all new appliance pkg. Great room concept; cedar beam ceiling, laminate flooring and stone fireplace with pellet stove and blower. Main level bedroom and full bath. Downstairs features a NEW PRIMARY SUITE with incredible bath. Quartz countertops, vessel sink, soaking tub, shower with dual shower heads, porcelain tile floor and recessed lighting. Walk-in closet with barn door, and wood stove. Additional 2 bedrooms, 1/2 bath and laundry room on this level. Upper and lower decking, fenced yard. Lot line extends beyond fence on south side of home. NEW SEPTIC 2021! NEW ROOF 2017! 2 car garage with two 220V plugs. New electrical panel. Generator plug. Additional parking. MAKE THIS YOUR NEXT ADDRESS!
Location
State CA
County El Dorado
Area 12802
Direction HWY 50 E., EXIT SLY PARK RD, TURN RIGHT AND FOLLOW TO (R) ON SIERRA SPRINGS DRIVE, (L) ON PENNROYAL; (R) ON BEGONIA TO HOME ON LEFT.
Rooms
Master Bathroom Double Sinks, Low-Flow Toilet(s), Tile, Tub, Multiple Shower Heads, Quartz
Master Bedroom Ground Floor, Walk-In Closet, Outside Access
Living Room Cathedral/Vaulted, Deck Attached, Great Room
Dining Room Dining Bar, Dining/Living Combo
Kitchen Breakfast Area, Pantry Cabinet, Granite Counter, Island
Interior
Interior Features Open Beam Ceiling
Heating Baseboard, Pellet Stove, Electric, Wood Stove
Cooling Ceiling Fan(s)
Flooring Laminate, Tile, Wood
Fireplaces Number 1
Fireplaces Type Insert, Circulating, Pellet Stove, Stone
Window Features Dual Pane Full
Appliance Dishwasher, Disposal, Microwave, Double Oven, Self/Cont Clean Oven, Electric Cook Top, Electric Water Heater
Laundry Ground Floor, Hookups Only, Inside Room
Exterior
Parking Features RV Possible, Detached, Garage Door Opener, Garage Facing Side, Guest Parking Available
Garage Spaces 2.0
Fence Partial, Chain Link
Pool Built-In, Common Facility, Other
Utilities Available Electric, Internet Available
Amenities Available Playground, Pool, Clubhouse, Recreation Facilities, Tennis Courts, Trails
Roof Type Composition
Topography Lot Grade Varies,Lot Sloped
Street Surface Paved
Porch Uncovered Deck
Private Pool Yes
Building
Lot Description Close to Clubhouse, Shape Regular, Low Maintenance
Story 2
Foundation Raised
Sewer Septic System
Water Meter on Site, Meter Paid, Public
Architectural Style Chalet
Level or Stories Two
Schools
Elementary Schools Gold Oak Union
Middle Schools Black Oak Mine
High Schools El Dorado Union High
School District El Dorado
Others
Senior Community No
Tax ID 077-332-002-000
Special Listing Condition None
Read Less Info
Want to know what your home might be worth? Contact us for a FREE valuation!

Our team is ready to help you sell your home for the highest possible price ASAP

Bought with RE/MAX Gold
Helping real estate be simple, fun and stress-free!







