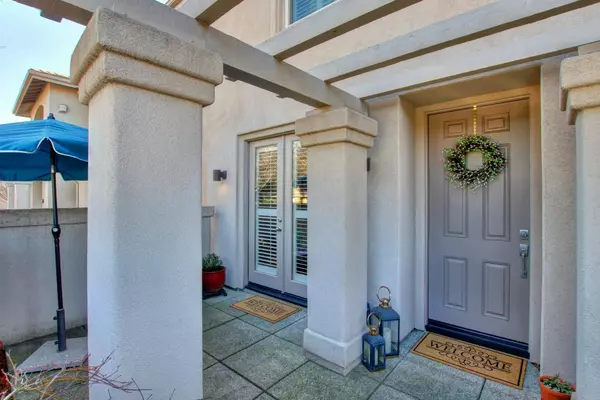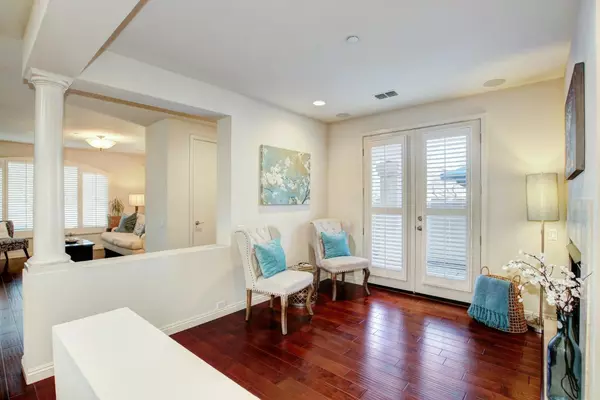$521,000
$525,000
0.8%For more information regarding the value of a property, please contact us for a free consultation.
2 Beds
3 Baths
1,842 SqFt
SOLD DATE : 03/08/2023
Key Details
Sold Price $521,000
Property Type Condo
Sub Type Condominium
Listing Status Sold
Purchase Type For Sale
Square Footage 1,842 sqft
Price per Sqft $282
Subdivision Stanford Court
MLS Listing ID 223005348
Sold Date 03/08/23
Bedrooms 2
Full Baths 2
HOA Fees $405/mo
HOA Y/N Yes
Originating Board MLS Metrolist
Year Built 2007
Property Description
Come tour this beautiful, spacious condo located in the Stanford Court community in Gold River! This immaculate home has its own private gated front courtyard to welcome guests before entering into the open concept kitchen and living room that's perfect for entertaining. The den has a sitting area with a gas fireplace to bring warmth during those colder nights while sipping coffee or a glass of wine. The upstairs loft can be used for an office, game room, home gym or close it off for an extra bedroom. Master bedroom has an ensuite bath with dual vanity sinks, shower with bench, private commode, and walk-in closet. This home also has undulated wood flooring throughout, plantation shutters, built-in speaker system, pre-wired security system and central vacuum. The community has two gated entrances for the attached 2-car garage which provides ample storage. Monthly HOA fee covers on-site security, gated entry by remote or keypad access to the interior complex, management, common areas, insurance on structure, exterior upkeep on structure, roof, landscape maintenance, road and access to private community pool and spa. Close to restaurants, shopping, Gold River Racquet Club, nature trails, American River and Hwy 50. Luxury living at its best!
Location
State CA
County Sacramento
Area 10670
Direction Hwy 50 to Sunrise Blvd to Gold Express. Please park on street to show property.
Rooms
Master Bathroom Shower Stall(s), Double Sinks, Walk-In Closet
Living Room Great Room
Dining Room Dining/Living Combo
Kitchen Granite Counter
Interior
Heating Central
Cooling Central
Flooring Tile, Wood
Fireplaces Number 1
Fireplaces Type Gas Starter
Appliance Free Standing Refrigerator, Gas Cook Top, Built-In Gas Oven, Dishwasher, Disposal, Microwave
Laundry Cabinets, Inside Room
Exterior
Parking Features Attached, Garage Door Opener
Garage Spaces 2.0
Pool Built-In, Common Facility
Utilities Available Public
Amenities Available Pool, Spa/Hot Tub, Trails
Roof Type Cement
Private Pool Yes
Building
Lot Description Curb(s)/Gutter(s), Gated Community, Landscape Front, Low Maintenance
Story 2
Unit Location Ground Floor
Foundation Concrete
Sewer Public Sewer
Water Public
Schools
Elementary Schools San Juan Unified
Middle Schools San Juan Unified
High Schools San Juan Unified
School District Sacramento
Others
HOA Fee Include MaintenanceExterior, MaintenanceGrounds, Security, Pool
Senior Community No
Tax ID 069-0820-001-0078
Special Listing Condition None
Pets Allowed Yes, Number Limit
Read Less Info
Want to know what your home might be worth? Contact us for a FREE valuation!

Our team is ready to help you sell your home for the highest possible price ASAP

Bought with Lyon RE Sierra Oaks
Helping real estate be simple, fun and stress-free!







