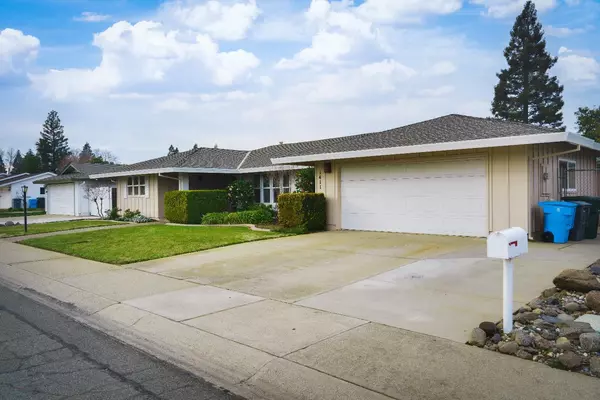$408,000
$385,000
6.0%For more information regarding the value of a property, please contact us for a free consultation.
3 Beds
2 Baths
1,773 SqFt
SOLD DATE : 03/07/2023
Key Details
Sold Price $408,000
Property Type Single Family Home
Sub Type Single Family Residence
Listing Status Sold
Purchase Type For Sale
Square Footage 1,773 sqft
Price per Sqft $230
MLS Listing ID 223012536
Sold Date 03/07/23
Bedrooms 3
Full Baths 2
HOA Y/N No
Originating Board MLS Metrolist
Year Built 1980
Lot Size 9,148 Sqft
Acres 0.21
Property Description
Pride of ownership is displayed in this well maintained home. Very little to no differed maintainence. Great starter home for first time home buyers. Possible RV access on the side of home with Dog run on the side. Plenty of storage space in shed along with workbench area in the garage. Pomegranite trees in backyard bear fruit every year. Plenty of space in the back to grow a garden. Home boasts beautiful open beams in the family room.Beautiful flooring throughout majority of the family room and kitchen areas.
Location
State CA
County Sutter
Area 12406
Direction From Hwy 99 exit Queens Avenue West.Turn right onto Peach Tree Lane and continue going straight onto W Onstott Frontage Rd to Eden Way (going North). Left Turn on Eden Way. House will be on the Right side.
Rooms
Family Room Cathedral/Vaulted, Open Beam Ceiling
Master Bathroom Shower Stall(s)
Master Bedroom Closet, Outside Access
Living Room Other
Dining Room Dining/Living Combo
Kitchen Tile Counter
Interior
Interior Features Open Beam Ceiling
Heating Central, Wood Stove
Cooling Ceiling Fan(s), Central
Flooring Carpet, Tile, Wood
Fireplaces Number 1
Fireplaces Type Brick, Family Room, Wood Burning, Wood Stove
Window Features Dual Pane Full
Appliance Built-In Electric Oven, Free Standing Refrigerator, Gas Water Heater, Compactor, Dishwasher, Disposal, Electric Cook Top, Free Standing Electric Range
Laundry Laundry Closet, Dryer Included, Electric, Washer Included, Inside Area
Exterior
Exterior Feature Dog Run
Parking Features Attached, RV Possible, Garage Door Opener, Garage Facing Front, Workshop in Garage
Garage Spaces 2.0
Fence Back Yard, Metal, Chain Link, Wood
Utilities Available Cable Available, Public, Electric, TV Antenna, Internet Available, Natural Gas Available
Roof Type Composition
Topography Level
Street Surface Asphalt,Paved
Porch Front Porch, Covered Deck, Covered Patio
Private Pool No
Building
Lot Description Auto Sprinkler F&R
Story 1
Foundation Concrete, Slab
Sewer Public Sewer
Water Meter on Site, Public
Schools
Elementary Schools Yuba City Unified
Middle Schools Yuba City Unified
High Schools Yuba City Unified
School District Sutter
Others
Senior Community No
Tax ID 59-080-030
Special Listing Condition None
Pets Allowed Yes
Read Less Info
Want to know what your home might be worth? Contact us for a FREE valuation!

Our team is ready to help you sell your home for the highest possible price ASAP

Bought with Keller Williams Realty-Yuba Sutter
Helping real estate be simple, fun and stress-free!







