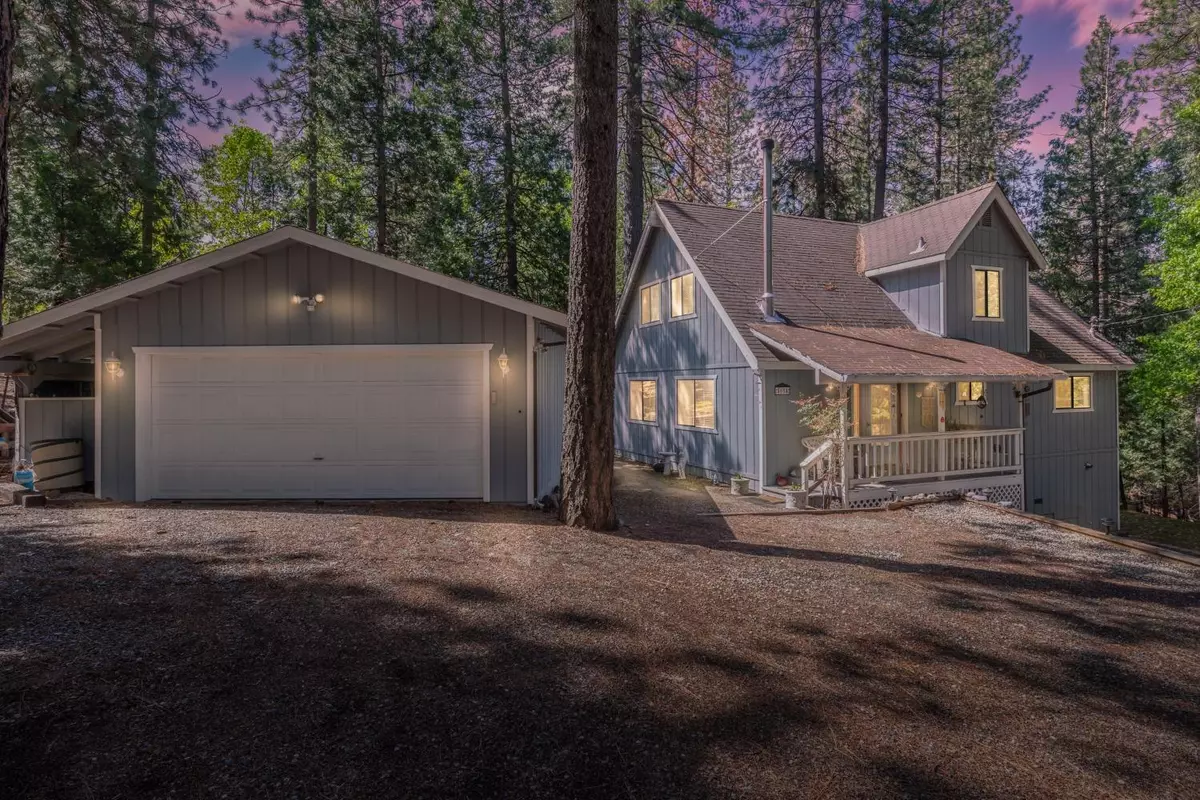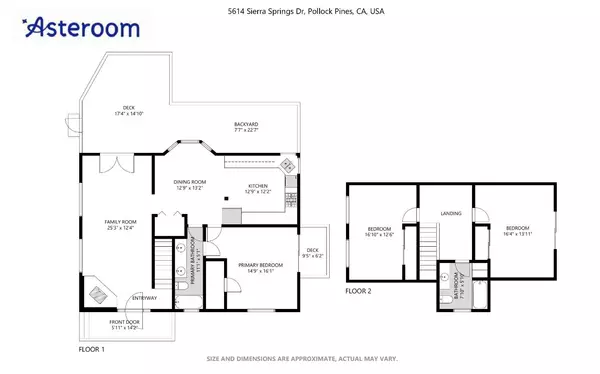$406,180
$399,900
1.6%For more information regarding the value of a property, please contact us for a free consultation.
3 Beds
2 Baths
2,004 SqFt
SOLD DATE : 03/03/2023
Key Details
Sold Price $406,180
Property Type Single Family Home
Sub Type Single Family Residence
Listing Status Sold
Purchase Type For Sale
Square Footage 2,004 sqft
Price per Sqft $202
Subdivision Sierra Springs 01
MLS Listing ID 222049082
Sold Date 03/03/23
Bedrooms 3
Full Baths 2
HOA Fees $53/qua
HOA Y/N Yes
Originating Board MLS Metrolist
Year Built 1981
Lot Size 0.350 Acres
Acres 0.35
Property Description
Beautiful home in the pines! This 3 bedroom home offers an amazing retreat from city life. Enjoy the smell of the pine trees from the large rear deck, balconies, & front porch. Inside you'll find charming wood beam ceilings in the family room & a wood stove to keep you warm in the winter. The eat-in kitchen is very spacious & with stainless appliances & tons of cabinets! The master bedroom is located on the main floor with a charming balcony to enjoy a cup of coffee in the morning. Upstairs you'll find two large bedrooms, full bath & charming loft space. Working from home? No problem here with high speed Xfinity available. The rear deck is the perfect spot to entertain & enjoy this mountain retreat. Extra-large detached 2 car garage & ample parking for your toys - or to park your RV! This is a large .35 acre lot with plenty of room & sunlight for a garden on the right side of the home. Come enjoy all the comforts this special home has to offer!
Location
State CA
County El Dorado
Area 12802
Direction Highway 50 to right on Sly Park/E-16 approx 7 miles to right on Sierra Springs drive to home on the LEFT.
Rooms
Master Bathroom Double Sinks, Tub w/Shower Over, Window
Master Bedroom Balcony, Closet, Ground Floor
Living Room Open Beam Ceiling
Dining Room Space in Kitchen
Kitchen Ceramic Counter
Interior
Interior Features Open Beam Ceiling
Heating Baseboard, Wood Stove
Cooling Ceiling Fan(s), Window Unit(s)
Flooring Carpet, Laminate, Tile
Fireplaces Number 1
Fireplaces Type Family Room, Wood Stove
Window Features Dual Pane Full
Appliance Free Standing Gas Range, Compactor, Ice Maker, Dishwasher, Disposal, Microwave
Laundry Laundry Closet, Gas Hook-Up, In Kitchen
Exterior
Exterior Feature Balcony
Parking Features 24'+ Deep Garage, RV Possible, Detached
Garage Spaces 2.0
Fence None
Pool Common Facility
Utilities Available Propane Tank Leased, Internet Available
Amenities Available Pool, Clubhouse, Recreation Facilities
Roof Type Composition
Topography Level
Street Surface Paved
Porch Front Porch, Uncovered Deck
Private Pool Yes
Building
Lot Description Low Maintenance
Story 2
Foundation Raised
Sewer In & Connected
Water Public
Architectural Style Chalet
Schools
Elementary Schools Pollock Pines
Middle Schools Pollock Pines
High Schools El Dorado Union High
School District El Dorado
Others
HOA Fee Include Pool
Senior Community No
Tax ID 077-162-012-000
Special Listing Condition None
Read Less Info
Want to know what your home might be worth? Contact us for a FREE valuation!

Our team is ready to help you sell your home for the highest possible price ASAP

Bought with Lyon RE Cameron Park
Helping real estate be simple, fun and stress-free!







