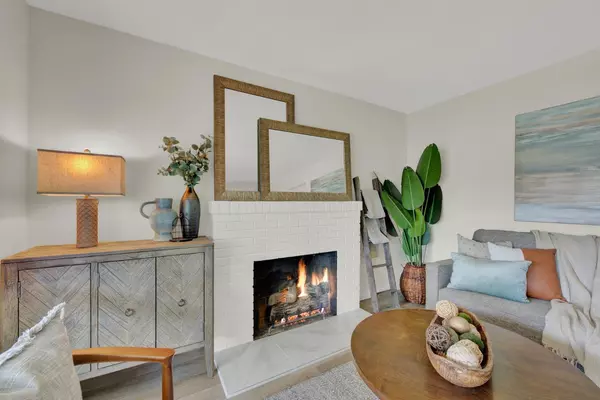$700,000
$714,500
2.0%For more information regarding the value of a property, please contact us for a free consultation.
3 Beds
1 Bath
1,188 SqFt
SOLD DATE : 02/10/2023
Key Details
Sold Price $700,000
Property Type Single Family Home
Sub Type Single Family Residence
Listing Status Sold
Purchase Type For Sale
Square Footage 1,188 sqft
Price per Sqft $589
MLS Listing ID 222145649
Sold Date 02/10/23
Bedrooms 3
Full Baths 1
HOA Y/N No
Originating Board MLS Metrolist
Year Built 1950
Lot Size 0.269 Acres
Acres 0.2686
Property Description
Beautiful ranch-style home, situated on a large and secluded .2686 acre lot, complete with sparkling pool, no rear neighbors, and direct access to miles of Contra Costa Canal trails. Featuring three bedrooms, one bath, and 1,188 square feet of living space, with plenty of room available for future expansion, potential ADU, or to further refine the already parklike backyard into your own private oasis; the possibilities are truly endless. Centrally located to all that the City of Concord and the surrounding Mt. Diablo region have to offer, with close proximity to Willow Pass Park, Pixieland, Todos Santos Plaza, and public transit; all while offering an optimum and desirable cul-de-sac location. With new luxury vinyl plank flooring throughout, interior and exterior paint, and stamped concrete pool deck - for the first time on market since purchased by the original owners in 1950, this home is truly move-in ready and primed for the new owners to begin making their own lasting memories.
Location
State CA
County Contra Costa
Area Concord
Direction 6th Street to David Court
Rooms
Living Room Other
Dining Room Formal Area
Kitchen Breakfast Area
Interior
Heating Fireplace(s), Gas, Wall Furnace
Cooling Ceiling Fan(s)
Flooring Laminate, Tile
Fireplaces Number 1
Fireplaces Type Brick
Window Features Dual Pane Full,Window Screens
Appliance Free Standing Gas Range, Free Standing Refrigerator, Dishwasher, Microwave
Laundry Dryer Included, Electric, Washer Included, In Garage
Exterior
Parking Features Attached, Garage Door Opener, Uncovered Parking Spaces 2+, Interior Access
Garage Spaces 2.0
Fence Back Yard, Wood
Pool Built-In
Utilities Available Public
View Garden/Greenbelt
Roof Type Shingle,Composition
Topography Level
Street Surface Paved
Porch Front Porch, Uncovered Patio
Private Pool Yes
Building
Lot Description Cul-De-Sac
Story 1
Foundation Raised
Sewer In & Connected, Public Sewer
Water Public
Architectural Style Ranch
Schools
Elementary Schools Mt. Diablo Unified
Middle Schools Mt. Diablo Unified
High Schools Mt. Diablo Unified
School District Contra Costa
Others
Senior Community No
Tax ID 113-051-007-4
Special Listing Condition None
Read Less Info
Want to know what your home might be worth? Contact us for a FREE valuation!

Our team is ready to help you sell your home for the highest possible price ASAP

Bought with WR Properties
Helping real estate be simple, fun and stress-free!







