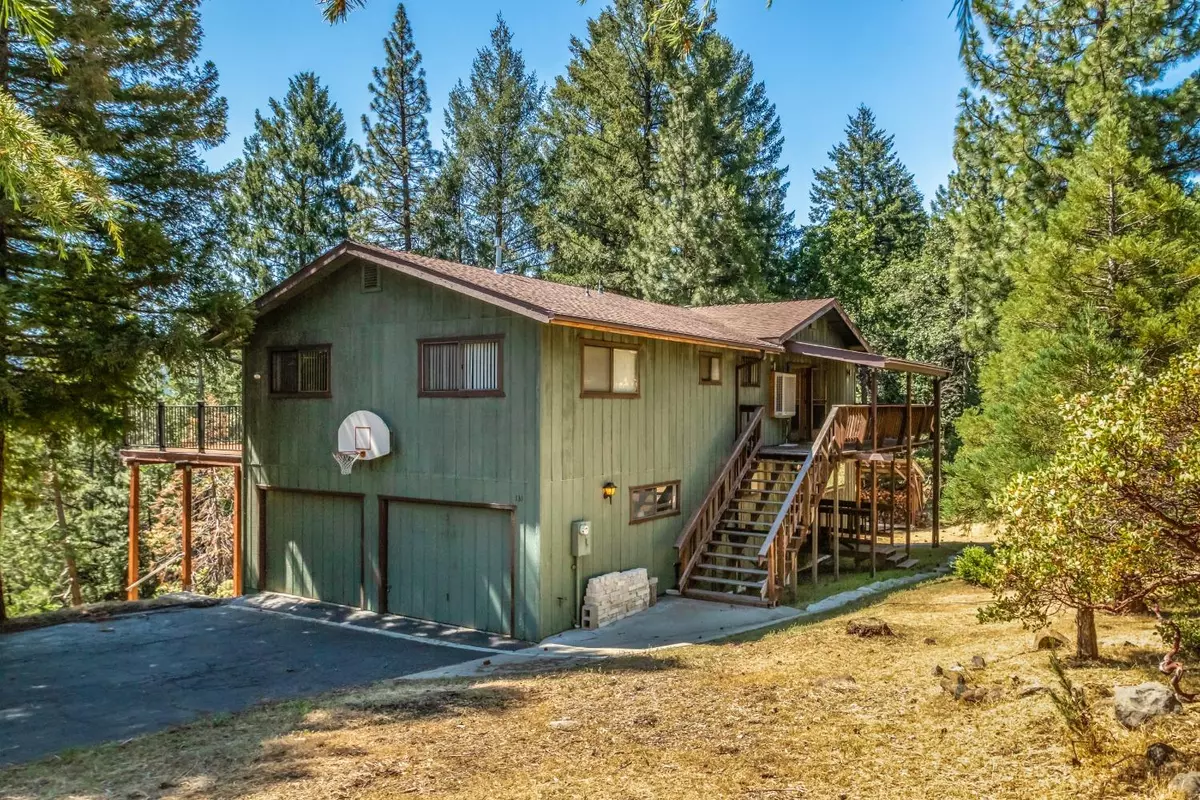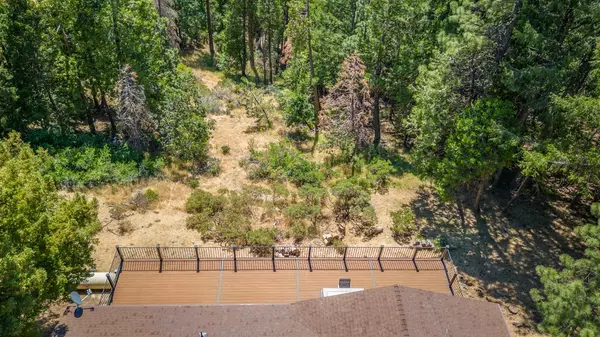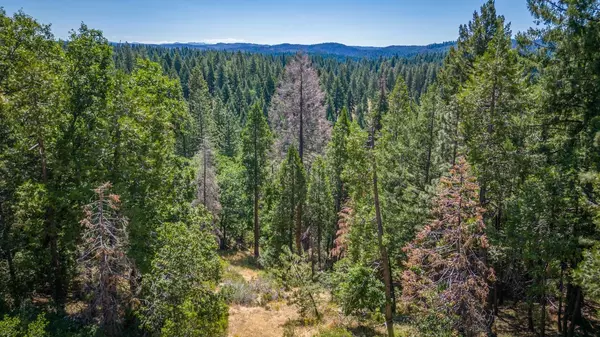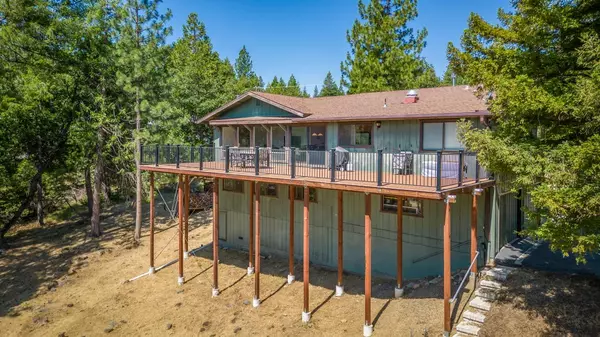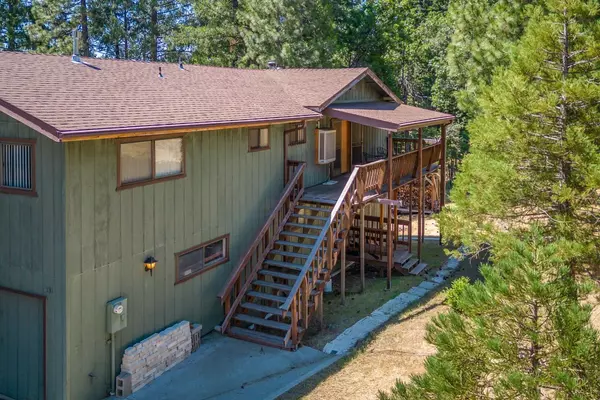$425,000
$434,900
2.3%For more information regarding the value of a property, please contact us for a free consultation.
4 Beds
3 Baths
2,184 SqFt
SOLD DATE : 02/07/2023
Key Details
Sold Price $425,000
Property Type Single Family Home
Sub Type Single Family Residence
Listing Status Sold
Purchase Type For Sale
Square Footage 2,184 sqft
Price per Sqft $194
MLS Listing ID 222088270
Sold Date 02/07/23
Bedrooms 4
Full Baths 3
HOA Fees $35/qua
HOA Y/N Yes
Originating Board MLS Metrolist
Year Built 1978
Lot Size 0.360 Acres
Acres 0.36
Property Description
And into the forest I go, to lose my mind and find my soul. This John Muir quote describes the exact ambiance that the view from this single family home provides. This 4 bed 3 bath, custom mountain home, is located in the Gold Ridge Forest subdivision. Downstairs is an additional large space with endless possibilities for guests, kids, entertaining, or in-law quarters. Additional features include: flat grill top in kitchen, whole house fan, swamp cooler, 2 wood burning stoves, and a large composite deck off the main living area. Close to the Gold Ridge Forest Clubhouse with 2 pools, tennis courts, BBQ area, playground and trails. This property also is only an hour from both Lake Tahoe and Sacramento. You won't want to miss it!
Location
State CA
County El Dorado
Area 12802
Direction East bound HWY 50, Exit 60 Sly Park turn Right, Drive 2.4 miles to Garnet. Left on Garnet, to Left on Pearl. Second house on the Right.
Rooms
Master Bathroom Shower Stall(s), Tub
Master Bedroom Closet
Living Room Great Room
Dining Room Dining/Living Combo
Kitchen Tile Counter
Interior
Heating Central, Wood Stove
Cooling Ceiling Fan(s), Wall Unit(s), Whole House Fan, Window Unit(s)
Flooring Carpet, Tile
Fireplaces Number 2
Fireplaces Type Wood Burning
Window Features Bay Window(s),Window Coverings
Appliance Built-In Gas Oven, Built-In Gas Range, Dishwasher, Disposal, Microwave
Laundry Electric, In Garage
Exterior
Parking Features Attached, Garage Facing Front, Workshop in Garage
Garage Spaces 2.0
Pool Common Facility, Pool House
Utilities Available Propane Tank Leased, Public, Electric, Internet Available
Amenities Available Barbeque, Playground, Pool, Clubhouse, Rec Room w/Fireplace, Trails, Other
View Panoramic, Forest, Woods, Other, Mountains
Roof Type Composition
Topography Forest,Hillside,Trees Many
Porch Front Porch, Uncovered Deck
Private Pool Yes
Building
Lot Description Greenbelt, Landscape Misc, Other
Story 2
Foundation Raised
Sewer Shared Septic, Public Sewer
Water Public
Architectural Style Cabin
Schools
Elementary Schools Pollock Pines
Middle Schools Pollock Pines
High Schools El Dorado Union High
School District El Dorado
Others
HOA Fee Include Other, Pool
Senior Community No
Tax ID 042-655-001-000
Special Listing Condition None
Pets Allowed Yes
Read Less Info
Want to know what your home might be worth? Contact us for a FREE valuation!

Our team is ready to help you sell your home for the highest possible price ASAP

Bought with HomeSmart ICARE Realty
Helping real estate be simple, fun and stress-free!


