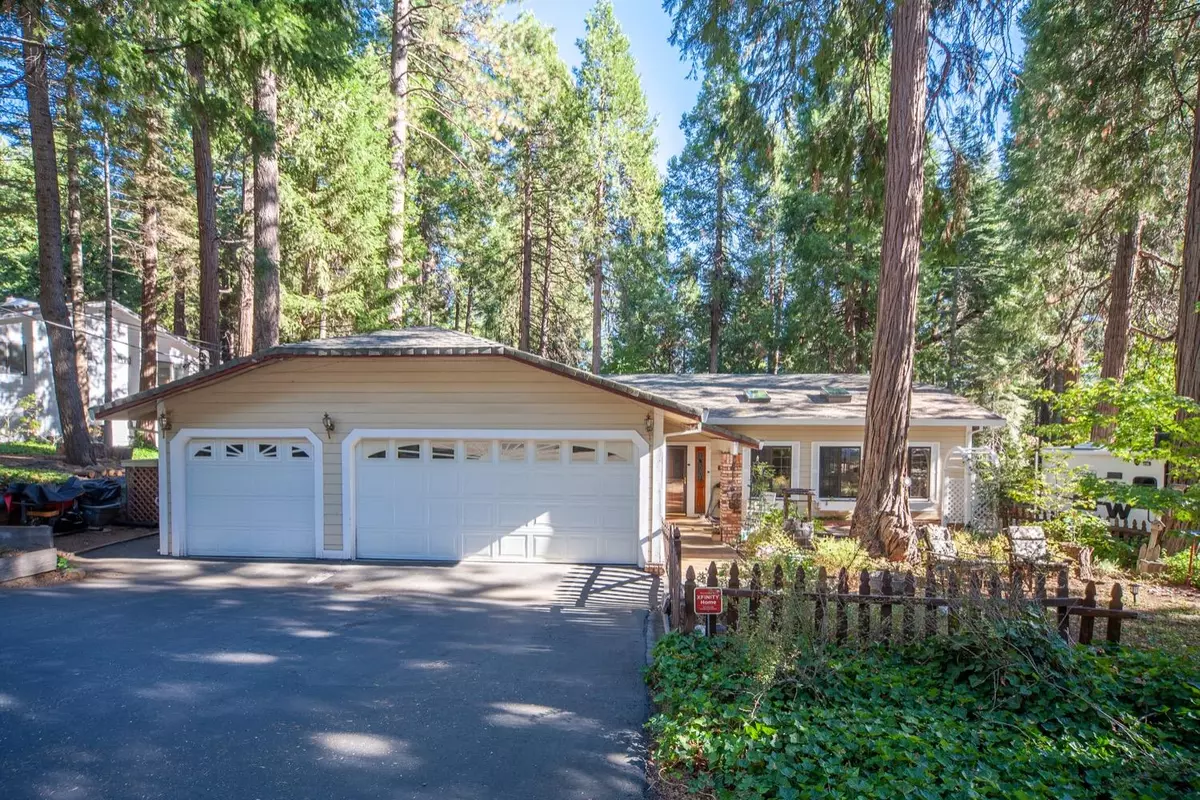$465,000
$465,000
For more information regarding the value of a property, please contact us for a free consultation.
4 Beds
2 Baths
2,020 SqFt
SOLD DATE : 01/18/2023
Key Details
Sold Price $465,000
Property Type Single Family Home
Sub Type Single Family Residence
Listing Status Sold
Purchase Type For Sale
Square Footage 2,020 sqft
Price per Sqft $230
MLS Listing ID 222126952
Sold Date 01/18/23
Bedrooms 4
Full Baths 2
HOA Fees $35/qua
HOA Y/N Yes
Originating Board MLS Metrolist
Year Built 1982
Lot Size 9,583 Sqft
Acres 0.22
Property Description
Located midway between Sacramento and Lake Tahoe just off Hwy 50 you will find this spacious 4/2 home with quick access to abundant recreation, dining, and shopping. Approaching the home, you will notice the natural front yard and wide driveway. One side is a fenced pet run, the other side is a 2nd driveway suited for extra vehicles/toys. Large 3 car garage plus an 8X10 shed. The large deck behind faces a forested greenbelt with mature trees. Upon entering, experience a large front room/ dining room with vaulted ceilings, skylights, large windows that overlook the enchanting front yard. At the back is a family room that backs to the large deck and forest. Featuring knotty pine and brick walls and ceiling. A propane heating stove adds to that cozy feeling in the winter, A/C for that cool feeling in summer. The kitchen offers a breakfast nook, granite counter, and full complement of stainless-steel appliances. The hallway has a large coat closet family bathroom. In addition to the other 3 bedrooms, you will find a large master with access to the deck. The master bath area features a tiled shower and walk-in closet. POA features pool, tennis/pickle ball, disk golf, group picnic areas, lodge for gatherings, playground. See this beautiful house and neighborhood and call it HOME.
Location
State CA
County El Dorado
Area 12802
Direction Sly Park rd to right on Gold Ridge Forest, right on Granite, to home on left
Rooms
Family Room Cathedral/Vaulted, Deck Attached, Great Room
Master Bathroom Shower Stall(s)
Master Bedroom Balcony, Closet, Walk-In Closet, Outside Access
Living Room Cathedral/Vaulted, Skylight(s)
Dining Room Breakfast Nook, Formal Room, Formal Area
Kitchen Breakfast Area, Pantry Cabinet, Granite Counter
Interior
Interior Features Cathedral Ceiling, Skylight(s)
Heating Propane, Central, Propane Stove
Cooling Ceiling Fan(s), Central, Wall Unit(s)
Flooring Carpet, Laminate, Tile, Vinyl
Fireplaces Number 1
Fireplaces Type Gas Log
Appliance Built-In Electric Oven, Dishwasher, Disposal, Microwave, Electric Cook Top
Laundry Cabinets, Inside Room
Exterior
Parking Features Attached, Deck, Garage Door Opener, Guest Parking Available
Garage Spaces 3.0
Pool Built-In, Common Facility
Utilities Available Propane Tank Leased, Public
Amenities Available Barbeque, Playground, Pool, Clubhouse, Recreation Facilities, Game Court Exterior
Roof Type Shingle,Composition
Topography Level
Street Surface Paved
Porch Awning, Uncovered Deck
Private Pool Yes
Building
Lot Description Manual Sprinkler Front, Greenbelt
Story 1
Foundation Raised
Sewer Septic System
Water Public
Architectural Style Ranch, Contemporary
Level or Stories One
Schools
Elementary Schools Pollock Pines
Middle Schools Pollock Pines
High Schools El Dorado Union High
School District El Dorado
Others
HOA Fee Include Pool
Senior Community No
Tax ID 009-506-002-000
Special Listing Condition None
Read Less Info
Want to know what your home might be worth? Contact us for a FREE valuation!

Our team is ready to help you sell your home for the highest possible price ASAP

Bought with Coldwell Banker Realty
Helping real estate be simple, fun and stress-free!







