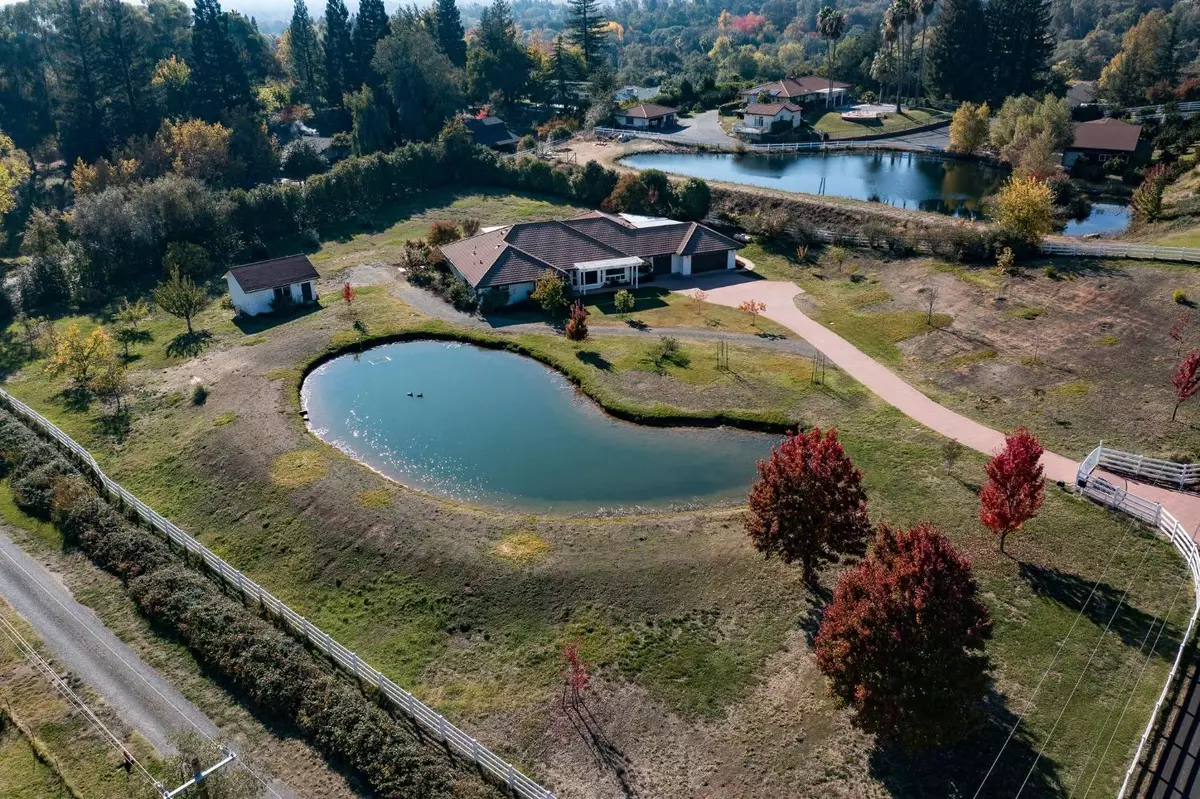$1,300,000
$1,388,888
6.4%For more information regarding the value of a property, please contact us for a free consultation.
4 Beds
3 Baths
3,418 SqFt
SOLD DATE : 12/30/2022
Key Details
Sold Price $1,300,000
Property Type Single Family Home
Sub Type Single Family Residence
Listing Status Sold
Purchase Type For Sale
Square Footage 3,418 sqft
Price per Sqft $380
MLS Listing ID 222063572
Sold Date 12/30/22
Bedrooms 4
Full Baths 3
HOA Y/N No
Originating Board MLS Metrolist
Year Built 2004
Lot Size 2.400 Acres
Acres 2.4
Property Description
Perfectly poised on the iconic Mandarin Trail in Penryn, this single-story, custom home is located on 2.4 ac with a picturesque pond. The property features an electronic gate, PCWA water access, and a variety of fruit trees. The attached & detached garages offer 5-car parking/workshop space AND located within the highly-rated Loomis School/Del Oro High School attendance areas! Now the home... 3400 sq feet of light-filled rooms with expansive windows that bring the outside in! View your property from every room! Freshly painted inside and out with designer paint! Open floorplan with large living, dining, and family rooms perfect for entertaining or family gatherings feature Anderson sliding doors that allow guests to enjoy the extensive covered rear patio. The kitchen has high-end appliances plus an additional large pantry! The primary suite with trayed ceilings, outside access, spa-like master bath:jetted tub and two person shower is a must see. Ask for the extensive list of amenities
Location
State CA
County Placer
Area 12663
Direction From Taylor go to English Colony. Then go right at Penryn School and follow Butler Rd around to home on the left.
Rooms
Family Room Great Room
Master Bathroom Double Sinks, Soaking Tub
Master Bedroom Outside Access
Living Room Cathedral/Vaulted
Dining Room Formal Area
Kitchen Pantry Closet, Granite Counter, Island, Kitchen/Family Combo
Interior
Heating Propane, Central, Fireplace(s), MultiZone
Cooling Ceiling Fan(s), Central, Whole House Fan, MultiUnits
Flooring Carpet, Tile
Fireplaces Number 1
Fireplaces Type Living Room, Gas Log
Equipment Central Vacuum, Water Cond Equipment Owned
Window Features Bay Window(s),Dual Pane Full,Window Screens
Appliance Gas Cook Top, Built-In Gas Oven, Built-In Refrigerator, Dishwasher, Disposal, Microwave, Double Oven, Plumbed For Ice Maker
Laundry Cabinets, Sink, Electric, Gas Hook-Up, Inside Room
Exterior
Parking Features 24'+ Deep Garage, Attached, RV Access, Detached, Uncovered Parking Spaces 2+, Workshop in Garage
Garage Spaces 5.0
Utilities Available Propane Tank Leased, Internet Available
Roof Type Tile
Street Surface Asphalt
Porch Covered Patio
Private Pool No
Building
Lot Description Auto Sprinkler F&R, Pond Year Round, Shape Regular
Story 1
Foundation Slab
Sewer Septic System
Water Well, See Remarks
Level or Stories One
Schools
Elementary Schools Loomis Union
Middle Schools Loomis Union
High Schools Placer Union High
School District Placer
Others
Senior Community No
Tax ID 032-112-017-000
Special Listing Condition None
Pets Allowed Yes, Number Limit, Cats OK, Dogs OK
Read Less Info
Want to know what your home might be worth? Contact us for a FREE valuation!

Our team is ready to help you sell your home for the highest possible price ASAP

Bought with Keller Williams Realty

Helping real estate be simple, fun and stress-free!







