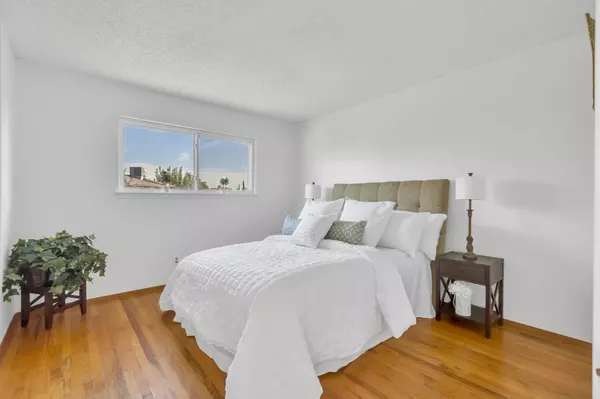$410,000
$429,000
4.4%For more information regarding the value of a property, please contact us for a free consultation.
4 Beds
3 Baths
1,537 SqFt
SOLD DATE : 12/29/2022
Key Details
Sold Price $410,000
Property Type Single Family Home
Sub Type Single Family Residence
Listing Status Sold
Purchase Type For Sale
Square Footage 1,537 sqft
Price per Sqft $266
Subdivision Hillsdale 19
MLS Listing ID 222137319
Sold Date 12/29/22
Bedrooms 4
Full Baths 2
HOA Y/N No
Originating Board MLS Metrolist
Year Built 1967
Lot Size 6,098 Sqft
Acres 0.14
Lot Dimensions 60' x 108' x 65' x 12' x 100'
Property Description
Well Established Hillsdale Neighborhood. New Interior Paint and New Vinyl Flooring Downstairs and Bathrooms. Beautiful Original Hardwood Upstairs in all 4 Bedrooms. Spacious Floor Plan with Living & Dining room with Fireplace, Separate Family room Connecting to Galley Kitchen with Gas Range. Low Maintenance yard with side yard with Lemon tree, Permission Trees in Huge Pool Size Backyard. 2 Car Garage. Newer Comp Shingle Roof, Central HVAC, Dual Pane Windows. Move-in Ready. Minutes to Shopping Centers, Schools, Parks and Local Eateries. Wont' Last!
Location
State CA
County Sacramento
Area 10842
Direction From Hwy 80, Madison Avenue to west to right on Hillsdale, left on Brett.
Rooms
Family Room Other
Master Bathroom Shower Stall(s), Tile, Window
Master Bedroom Closet
Living Room View
Dining Room Space in Kitchen, Dining/Living Combo
Kitchen Pantry Closet, Synthetic Counter, Kitchen/Family Combo
Interior
Interior Features Formal Entry
Heating Central
Cooling Central
Flooring Carpet, Vinyl, Wood
Fireplaces Number 1
Fireplaces Type Living Room, Wood Burning
Window Features Dual Pane Full,Window Screens
Appliance Free Standing Gas Range, Hood Over Range, Disposal
Laundry Hookups Only, In Garage
Exterior
Parking Features Attached, Garage Door Opener, Garage Facing Front
Garage Spaces 2.0
Fence Back Yard, Wood
Utilities Available Public, DSL Available, Natural Gas Available
Roof Type Shingle,Composition
Topography Level
Street Surface Paved,Chip And Seal
Porch Front Porch, Covered Patio, Uncovered Patio
Private Pool No
Building
Lot Description Manual Sprinkler F&R, Curb(s)/Gutter(s), Landscape Back, Landscape Front, Low Maintenance
Story 2
Foundation Slab
Sewer Sewer Connected, Sewer Connected & Paid, In & Connected
Water Public
Architectural Style Contemporary
Level or Stories Two
Schools
Elementary Schools Twin Rivers Unified
Middle Schools Twin Rivers Unified
High Schools Twin Rivers Unified
School District Sacramento
Others
Senior Community No
Tax ID 220-0331-010-0000
Special Listing Condition None
Read Less Info
Want to know what your home might be worth? Contact us for a FREE valuation!

Our team is ready to help you sell your home for the highest possible price ASAP

Bought with Portfolio Real Estate
Helping real estate be simple, fun and stress-free!







