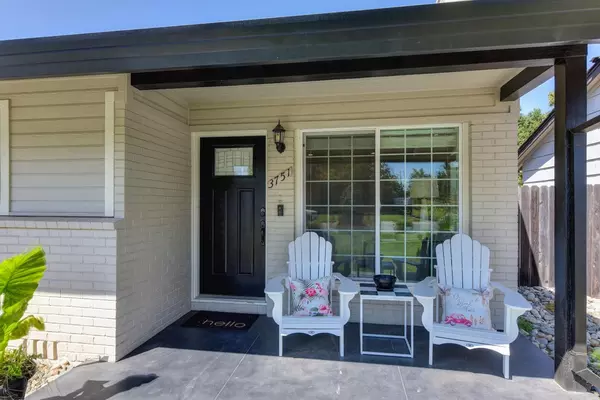$600,000
$625,000
4.0%For more information regarding the value of a property, please contact us for a free consultation.
4 Beds
3 Baths
1,890 SqFt
SOLD DATE : 11/29/2022
Key Details
Sold Price $600,000
Property Type Single Family Home
Sub Type Single Family Residence
Listing Status Sold
Purchase Type For Sale
Square Footage 1,890 sqft
Price per Sqft $317
Subdivision Del Paso Manor 14
MLS Listing ID 222114830
Sold Date 11/29/22
Bedrooms 4
Full Baths 2
HOA Y/N No
Originating Board MLS Metrolist
Year Built 1990
Lot Size 7,928 Sqft
Acres 0.182
Property Description
Charmingly updated single story residence features 4 bedrooms, 2.5 baths, bonus room, plenty of room for RV & boat storage or even adding a pool! Beginning with the restful covered front porch, it is obvious this home has been lovingly cared for & is move-in ready for its next owners to begin making memories. A sunlit living room features gleaming hardwood floors, crown molding & a fireplace that opens to the dining area. The updated kitchen boasts granite counters, bar seating, striking wood cabinetry & walk-in pantry. With access to the private backyard, the spacious bonus/game room will quickly become the gathering spot. One remote bedroom is located near the powder room with two more bedrooms sharing a full bath with beautiful quartz counters. The primary bedroom ensuite with ceramic tiled floor & quartz counters is separated with a sliding barn door. Located near remodeled schools that offer gifted programs for Elementary, Junior high & High School and easy access to Hwy 50.
Location
State CA
County Sacramento
Area 10864
Direction From US-50 W take exit 11 on Watt Ave. Turn right on Watt Ave toward Carmichael. Turn right onto Butano Dr. Turn right onto Lusk Drive and destination on left.
Rooms
Master Bathroom Shower Stall(s), Double Sinks, Tile, Quartz
Master Bedroom Walk-In Closet
Living Room Great Room
Dining Room Dining Bar, Space in Kitchen, Dining/Living Combo
Kitchen Pantry Closet, Granite Counter, Slab Counter
Interior
Heating Central, Electric, Fireplace(s)
Cooling Ceiling Fan(s), Central
Flooring Vinyl, Wood
Fireplaces Number 1
Fireplaces Type Living Room
Window Features Dual Pane Full,Window Screens
Appliance Free Standing Gas Range, Gas Water Heater, Hood Over Range, Dishwasher, Disposal, Microwave
Laundry Cabinets, Ground Floor, Inside Area
Exterior
Parking Features Attached, Boat Storage, RV Access, RV Possible, Garage Door Opener, Uncovered Parking Space
Garage Spaces 2.0
Fence Back Yard, Wood
Utilities Available Cable Connected, Public
Roof Type Composition
Topography Level
Street Surface Paved
Porch Front Porch
Private Pool No
Building
Lot Description Auto Sprinkler F&R, Curb(s)/Gutter(s), Landscape Back, Landscape Front
Story 1
Foundation Raised
Sewer In & Connected
Water Public
Level or Stories One
Schools
Elementary Schools San Juan Unified
Middle Schools San Juan Unified
High Schools San Juan Unified
School District Sacramento
Others
Senior Community No
Tax ID 281-0033-036-0000
Special Listing Condition None
Read Less Info
Want to know what your home might be worth? Contact us for a FREE valuation!

Our team is ready to help you sell your home for the highest possible price ASAP

Bought with Coldwell Banker Realty
Helping real estate be simple, fun and stress-free!







