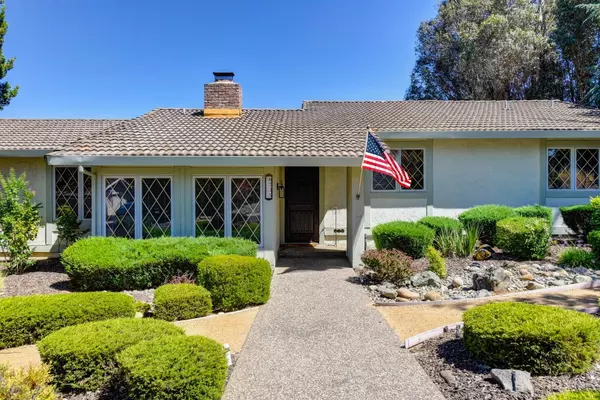$700,000
$724,000
3.3%For more information regarding the value of a property, please contact us for a free consultation.
3 Beds
2 Baths
2,200 SqFt
SOLD DATE : 11/23/2022
Key Details
Sold Price $700,000
Property Type Single Family Home
Sub Type Single Family Residence
Listing Status Sold
Purchase Type For Sale
Square Footage 2,200 sqft
Price per Sqft $318
MLS Listing ID 222089017
Sold Date 11/23/22
Bedrooms 3
Full Baths 2
HOA Fees $146/mo
HOA Y/N Yes
Originating Board MLS Metrolist
Year Built 1979
Lot Size 9,892 Sqft
Acres 0.2271
Property Description
Be prepared to fall in love with this beautifully updated home in Rancho Murieta! With 3-4 bedrooms and 2 bathrooms, it's nestled on a quiet corner lot with lush landscaping and shady trees. This home flaunts updated features throughout and has a sizeable floorplan. As you enter the home, you'll find a formal living room with a floor to ceiling brick fireplace that is double sided for more enjoyment! The family room flows into the spacious kitchen with beautiful cabinetry and stainless steel appliances. You will also find a large bonus room, formal dining room, and a laundry room with ample room for storage. Up a few steps to the bedrooms, full bath, and master suite that boasts a walk in closet, outside access to the deck, and a master bath with a gorgeous copper claw-foot tub. With two decks overlooking the backyard, this home provides ample opportunities to relax and enjoy the scenic surroundings! This gated community includes a park, lake, and golf course.
Location
State CA
County Sacramento
Area 10683
Direction Head west on US-50 West. Take exit 25 for Prairie City Road. Turn left onto Prairie City Road. Use any lane to turn left onto White Rock Road. Turn right onto Scott Road. Turn left onto Latrobe Road. Turn right onto Stonehouse Road. Turn left onto Jackson Road. Turn left onto Murieta Pkwy. Keep right to stay on Murieta Pkwy. Make a U-turn at Mara Drive. Turn right onto Lago Drive.
Rooms
Family Room Great Room
Master Bathroom Shower Stall(s), Double Sinks, Soaking Tub, Window
Master Bedroom Walk-In Closet, Outside Access
Living Room Open Beam Ceiling
Dining Room Formal Room
Kitchen Pantry Cabinet, Granite Counter
Interior
Heating Central, Fireplace(s)
Cooling Ceiling Fan(s), Central
Flooring Carpet, Wood
Fireplaces Number 1
Fireplaces Type Living Room, Double Sided, Family Room
Window Features Dual Pane Full
Appliance Built-In Electric Range, Dishwasher, Microwave
Laundry Inside Room
Exterior
Parking Features Attached, Garage Facing Side
Garage Spaces 2.0
Fence Back Yard
Utilities Available Other
Amenities Available Dog Park, Recreation Facilities, Park
Roof Type Shingle
Porch Back Porch, Uncovered Deck
Private Pool No
Building
Lot Description Corner, Gated Community, Landscape Back, Landscape Front
Story 1
Foundation Raised
Sewer In & Connected
Water Meter on Site
Architectural Style Ranch
Level or Stories MultiSplit
Schools
Elementary Schools Elk Grove Unified
Middle Schools Elk Grove Unified
High Schools Elk Grove Unified
School District Sacramento
Others
Senior Community No
Tax ID 073-0220-017-0000
Special Listing Condition None
Read Less Info
Want to know what your home might be worth? Contact us for a FREE valuation!

Our team is ready to help you sell your home for the highest possible price ASAP

Bought with eXp Realty of California Inc.
Helping real estate be simple, fun and stress-free!







