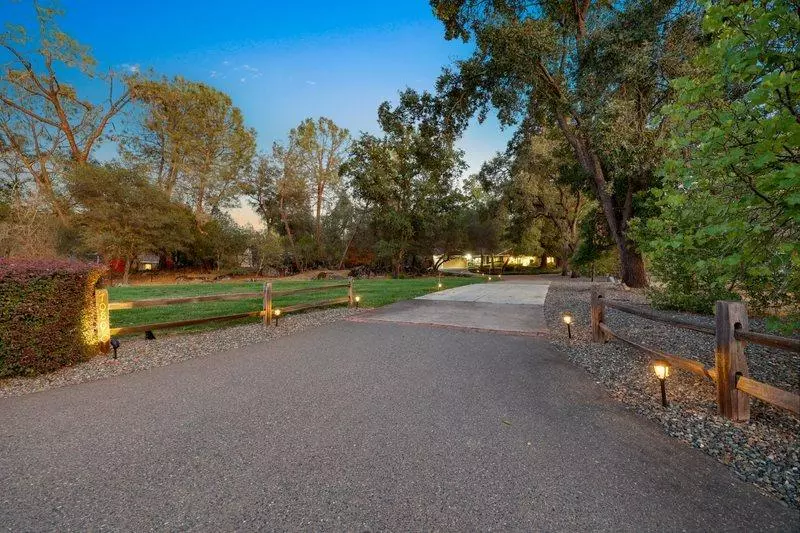$1,058,380
$1,100,000
3.8%For more information regarding the value of a property, please contact us for a free consultation.
4 Beds
2 Baths
2,372 SqFt
SOLD DATE : 11/08/2022
Key Details
Sold Price $1,058,380
Property Type Single Family Home
Sub Type Single Family Residence
Listing Status Sold
Purchase Type For Sale
Square Footage 2,372 sqft
Price per Sqft $446
Subdivision Lakeridge Estates
MLS Listing ID 222125506
Sold Date 11/08/22
Bedrooms 4
Full Baths 2
HOA Y/N No
Originating Board MLS Metrolist
Year Built 1977
Lot Size 1.000 Acres
Acres 1.0
Property Description
Stunning Granite Bay Estate on a secluded drive in an amazing neighborhood that sits on a full acre lot with a saltwater pool, solar and RV access!! This 4 bedrrom, 2 bath masterpiece draws you in as soon as you enter & are greeted with Beautiful LVP flooring and an abundance of natural light that makes the home warm and inviting. A formal dining room stuns with a big, warm Bay window that looks out on the acreage! The kitchen shines with gorgeous quartz counters, sparkling white cabinets w/ decorative hardware and a dining bar that looks out over the living room that is highlighted by a remarkable white brick fireplace and impressive mantel! The backyard is built for entertaining with a HUGE patio both covered and uncovered that leads up to an oversized Salt Water pool and spa! The lot is 1 acre and has over 50 trees (2 pomegranate, apple, Asian pear, 2 lemon trees & three varieties of grapes), fire pit, sitting areas, a shed & wood storage shed & RV access w/ gate for entrance. Open floorplan has a wonderful layout w/ 3 bedrooms (primary w/ walk-in & 2 guest) on one wing & another bedroom plus office/craft room on the other wing. Other highlights include a Massive Laundry room, New HVAC in 2020, Anderson Dual Pane windows, Solar driveway lighting...an AMAZING HOME!
Location
State CA
County Placer
Area 12746
Direction Auburn Folsom to Wildwood. Second home on Right.
Rooms
Master Bathroom Shower Stall(s), Double Sinks, Sitting Area, Tile, Outside Access
Master Bedroom Ground Floor, Walk-In Closet, Outside Access
Living Room Skylight(s), Great Room
Dining Room Formal Room, Dining Bar, Space in Kitchen
Kitchen Pantry Cabinet, Quartz Counter
Interior
Interior Features Skylight(s), Storage Area(s)
Heating Central, Fireplace(s)
Cooling Ceiling Fan(s), Central, Whole House Fan
Flooring Carpet, Tile, Vinyl
Fireplaces Number 1
Fireplaces Type Living Room
Window Features Bay Window(s),Dual Pane Full
Appliance Free Standing Gas Range, Dishwasher, Disposal, Microwave, Double Oven, Free Standing Electric Oven
Laundry Cabinets, Sink, Ground Floor, Inside Room
Exterior
Exterior Feature Uncovered Courtyard, Entry Gate, Fire Pit
Parking Features Attached, RV Access, Garage Door Opener, Garage Facing Front, Guest Parking Available
Garage Spaces 2.0
Fence Back Yard
Pool Built-In, On Lot, Pool/Spa Combo, Salt Water
Utilities Available Cable Available, Dish Antenna, Public, Solar, Electric, Internet Available
Roof Type Composition
Topography Level,Trees Many
Street Surface Paved
Porch Awning, Covered Patio, Uncovered Patio
Private Pool Yes
Building
Lot Description Auto Sprinkler F&R, Dead End, Stream Seasonal, Landscape Back, Landscape Front
Story 1
Foundation Slab
Sewer In & Connected
Water Public
Architectural Style Ranch, Contemporary
Level or Stories One
Schools
Elementary Schools Eureka Union
Middle Schools Eureka Union
High Schools Roseville Joint
School District Placer
Others
Senior Community No
Tax ID 047-011-031-000
Special Listing Condition None
Pets Allowed Yes
Read Less Info
Want to know what your home might be worth? Contact us for a FREE valuation!

Our team is ready to help you sell your home for the highest possible price ASAP

Bought with Keller Williams Realty

Helping real estate be simple, fun and stress-free!


