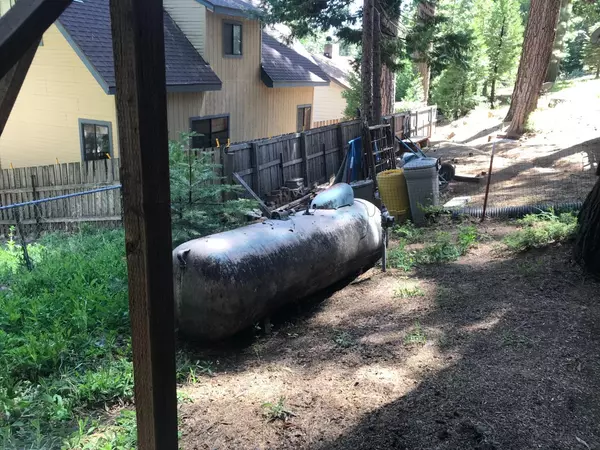$275,000
$299,900
8.3%For more information regarding the value of a property, please contact us for a free consultation.
3 Beds
2 Baths
1,167 SqFt
SOLD DATE : 11/02/2022
Key Details
Sold Price $275,000
Property Type Single Family Home
Sub Type Single Family Residence
Listing Status Sold
Purchase Type For Sale
Square Footage 1,167 sqft
Price per Sqft $235
MLS Listing ID 222067964
Sold Date 11/02/22
Bedrooms 3
Full Baths 2
HOA Y/N No
Originating Board MLS Metrolist
Year Built 1954
Lot Size 5,236 Sqft
Acres 0.1202
Property Description
Hon I found it!!!!! This 3 bedroom 2 bath over 1100 square foot is everything you've been looking for. There is very little needed to do except move in and enjoy. The minute you open your car door put your nose to work and smell the fresh air and put your ears to work and listen to the sound of peacefulness. Minutes from a ice skating rink and Dodge Ridge up highway 108 for the winter months to enjoy to Pinecrest Lake and other smaller lakes and creeks in the summer time your set. Oh and I'm sure you won't forget you passed up Sonora and all the small towns on the way up to pass the time away.You can even just sit on the back deck and enjoy the open air This is way better than peaches and ice cream. One more thing to keep in mind if you work from home they now have high speed internet at your fingertips.
Location
State CA
County Tuolumne
Area 22051
Direction From Sonora on Highway 108 turn right on Long Barn Rd go 1.4 mile turn left on Slide Inn Rd travel 300 ft turn left on Snow Ave. destination is on your left
Rooms
Basement Partial
Master Bedroom Closet
Living Room Deck Attached, Great Room
Dining Room Dining/Family Combo, Space in Kitchen
Kitchen Other Counter, Kitchen/Family Combo
Interior
Heating Propane, Central, Wood Stove
Cooling Ceiling Fan(s), Central
Flooring Laminate, Wood
Fireplaces Number 1
Fireplaces Type Living Room
Appliance Free Standing Gas Oven, Free Standing Gas Range, Free Standing Refrigerator, Gas Water Heater, Microwave
Laundry Dryer Included, In Basement, See Remarks
Exterior
Exterior Feature Balcony, Fire Pit
Parking Features 1/2 Car Space, No Garage, Uncovered Parking Space
Utilities Available Propane Tank Owned, Electric, Internet Available, Other
View Forest, Woods
Roof Type Composition
Topography Forest,Hillside,Lot Sloped,Trees Few
Street Surface Paved
Porch Uncovered Deck
Private Pool No
Building
Lot Description Dead End, Shape Regular
Story 2
Foundation Concrete, Raised
Sewer Sewer Connected & Paid, Septic Connected, Septic System
Water Water District, Public
Architectural Style Cabin
Level or Stories ThreeOrMore
Schools
Elementary Schools Twainharte/Long Barn
Middle Schools Twainharte/Long Barn
High Schools Sonora Union High
School District Tuolumne
Others
Senior Community No
Tax ID 027-143-025
Special Listing Condition None
Pets Allowed Yes
Read Less Info
Want to know what your home might be worth? Contact us for a FREE valuation!

Our team is ready to help you sell your home for the highest possible price ASAP

Bought with Berkshire Hathaway HomeServices
Helping real estate be simple, fun and stress-free!







