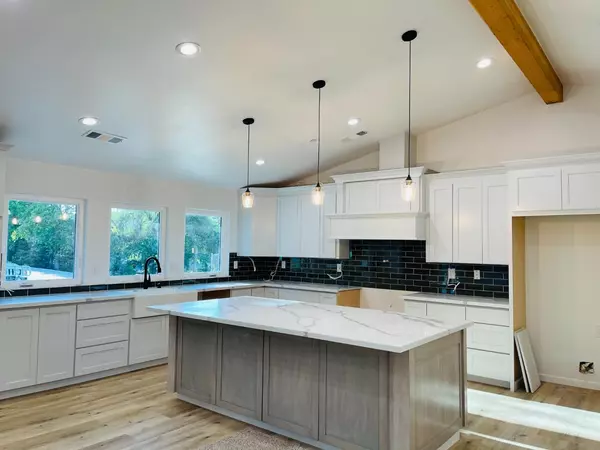$505,000
$499,900
1.0%For more information regarding the value of a property, please contact us for a free consultation.
3 Beds
3 Baths
2,592 SqFt
SOLD DATE : 11/01/2022
Key Details
Sold Price $505,000
Property Type Single Family Home
Sub Type Single Family Residence
Listing Status Sold
Purchase Type For Sale
Square Footage 2,592 sqft
Price per Sqft $194
MLS Listing ID 222111398
Sold Date 11/01/22
Bedrooms 3
Full Baths 3
HOA Y/N No
Originating Board MLS Metrolist
Year Built 2022
Lot Size 0.830 Acres
Acres 0.8296
Property Description
Entertainers Dream! This fully remodeled from top to bottom 3 bedroom 3 bath home on .83 acre lot with a circular drive way. Energy effecient windows with light tint to conserve energy. Home offers a spacious inviting entry way with soaring ceiling. Entertainers style kitchen with large island that flows directly into living room areas, tile/glass backsplash, soft-close drawers, dry bar (for coffee/wine, etc.), extra-large living room with brick fireplace for those cozy winter nights. All bedrooms are large size boasting huge primary bedroom and bath with his/her sinks, luxurious jacuzzi tub, 2 sided walk in shower with seating and a large walk-in closet. Large utility/mud room with ample storage and farm sink. Tandem garage with 3 garage doors to drive straight to the backyard. Extensive covered back patio and fully fenced back yard with much more to see to appreciate. Property is on a community well system and not a private well. Call today to schedule your private showing.
Location
State CA
County Madera
Area 23001
Direction Avenue 17 to Crescent St. to Lane Dr. South on Bedford
Rooms
Living Room Cathedral/Vaulted
Dining Room Skylight(s), Space in Kitchen, Dining/Living Combo
Kitchen Breakfast Area, Pantry Closet, Skylight(s), Island, Kitchen/Family Combo
Interior
Heating Propane, Central
Cooling Central
Flooring Carpet, Vinyl
Fireplaces Number 1
Fireplaces Type Brick, Living Room, Wood Burning
Laundry Cabinets, Sink, Inside Area
Exterior
Parking Features Attached, RV Possible, Drive Thru Garage, Tandem Garage
Garage Spaces 3.0
Fence Back Yard, Chain Link, Wood
Utilities Available Propane Tank Leased
Roof Type Composition
Topography Downslope,Lot Sloped
Porch Covered Patio
Private Pool No
Building
Lot Description Private, Shape Irregular
Story 1
Foundation Concrete
Sewer Septic System
Water Water District, Public
Architectural Style Ranch
Schools
Elementary Schools Other
Middle Schools Other
High Schools Other
School District Madera
Others
Senior Community No
Tax ID 032-393-005
Special Listing Condition None
Read Less Info
Want to know what your home might be worth? Contact us for a FREE valuation!

Our team is ready to help you sell your home for the highest possible price ASAP

Bought with Non-MLS Office
Helping real estate be simple, fun and stress-free!







