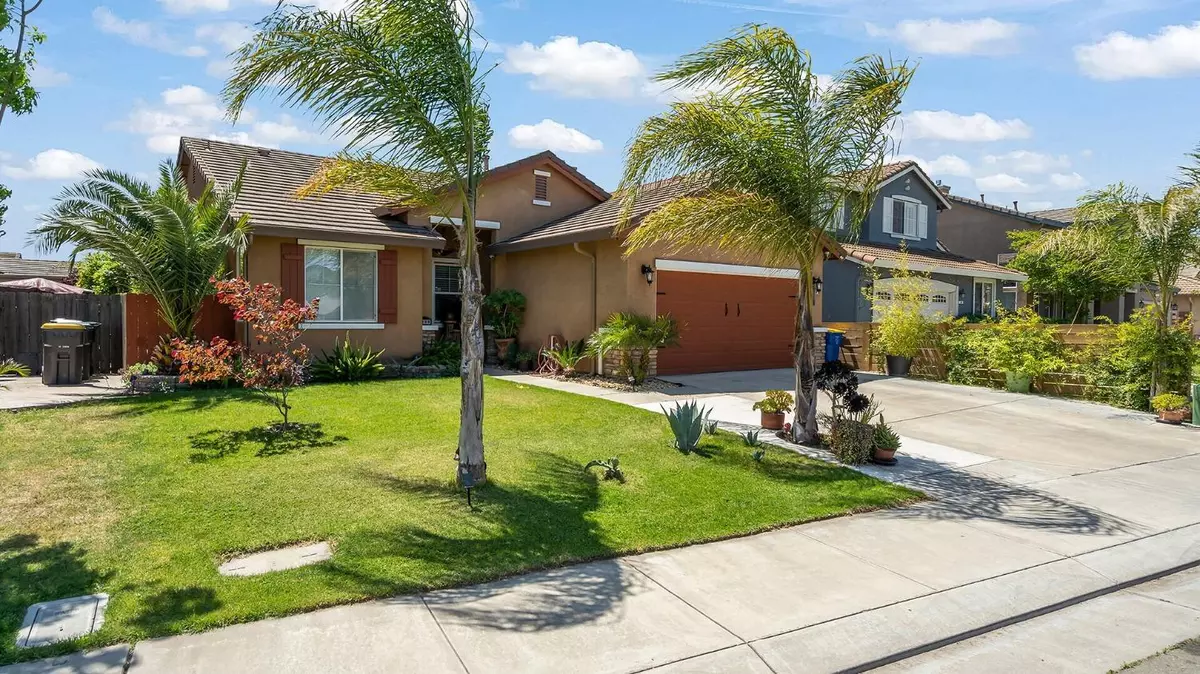$570,000
$598,000
4.7%For more information regarding the value of a property, please contact us for a free consultation.
3 Beds
2 Baths
1,692 SqFt
SOLD DATE : 10/24/2022
Key Details
Sold Price $570,000
Property Type Single Family Home
Sub Type Single Family Residence
Listing Status Sold
Purchase Type For Sale
Square Footage 1,692 sqft
Price per Sqft $336
Subdivision Stonebridge
MLS Listing ID 222040661
Sold Date 10/24/22
Bedrooms 3
Full Baths 2
HOA Y/N No
Originating Board MLS Metrolist
Year Built 2005
Lot Size 5,192 Sqft
Acres 0.1192
Property Description
Did you have a long hard stressful day at work and want to feel at peace when you come home? LOOK NO FURTHER... 168 Magnetite Avenue, Lathrop, is your DREAM HOME. Imagine cooking in this gorgeously remodeled kitchen with brand-new QUARTZ countertops, stunning subway tile backsplash, stainless steel appliances, and a farm-door covered pantry. Feel the warmth from your quartz tiled fireplace, pour yourself a beverage from your pre-plumbed tap, just add a keg with your drink of choice. All while enjoying the benefits of owned solar. What about kids??? Well, not only does this home have 4 possible bedrooms, there is an amazing park within walking distance, which will soon feature an exciting splash pad play area for the kiddos to get some relief from our Lathrop Summer weather, via the City of Lathrop. This home is waiting for you!!
Location
State CA
County San Joaquin
Area 20507
Direction From Lathrop Rd: Go North on Harlan Rd, right on Stoneridge Lane, left on Opal St., left on Deerwood. Immediate left on Pipestone which turns into Magnetite
Rooms
Family Room Great Room
Master Bathroom Double Sinks, Tub w/Shower Over
Living Room Other
Dining Room Dining/Family Combo, Space in Kitchen
Kitchen Island, Kitchen/Family Combo
Interior
Interior Features Wet Bar
Heating Central
Cooling Central
Flooring Laminate
Fireplaces Number 1
Fireplaces Type Family Room, Gas Piped
Appliance Free Standing Gas Range, Dishwasher, Disposal, Microwave
Laundry Cabinets, Inside Room
Exterior
Parking Features Attached, Garage Facing Front
Garage Spaces 2.0
Utilities Available Public, Solar
Roof Type Tile
Private Pool No
Building
Lot Description Auto Sprinkler Front
Story 1
Foundation Slab
Sewer In & Connected
Water Public
Architectural Style Contemporary
Schools
Elementary Schools Manteca Unified
Middle Schools Manteca Unified
High Schools Manteca Unified
School District San Joaquin
Others
Senior Community No
Tax ID 196-720-10
Special Listing Condition None
Read Less Info
Want to know what your home might be worth? Contact us for a FREE valuation!

Our team is ready to help you sell your home for the highest possible price ASAP

Bought with Keller Williams Realty
Helping real estate be simple, fun and stress-free!







