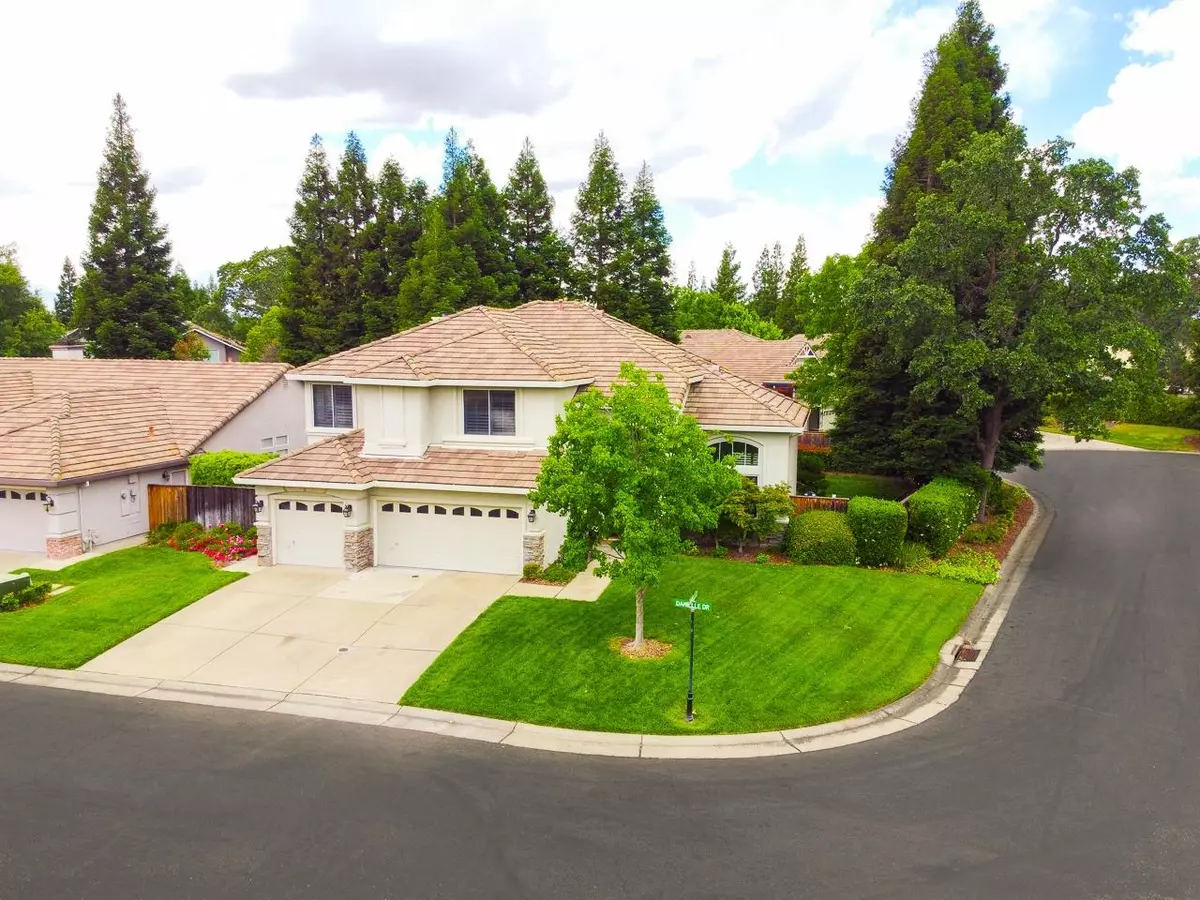$779,000
$779,000
For more information regarding the value of a property, please contact us for a free consultation.
5 Beds
3 Baths
3,044 SqFt
SOLD DATE : 10/19/2022
Key Details
Sold Price $779,000
Property Type Single Family Home
Sub Type Single Family Residence
Listing Status Sold
Purchase Type For Sale
Square Footage 3,044 sqft
Price per Sqft $255
Subdivision Woodcreek Oaks
MLS Listing ID 222060311
Sold Date 10/19/22
Bedrooms 5
Full Baths 3
HOA Fees $194/mo
HOA Y/N Yes
Originating Board MLS Metrolist
Year Built 1996
Lot Size 9,635 Sqft
Acres 0.2212
Lot Dimensions .2212
Property Description
Nestled in the quiet and desirable gated community, The Retreat, this bright and spacious home features a generous 3044 square feet, 5 bedrooms, 3 bathrooms, and a 3 car garage (1 bedroom / full bathroom downstairs). Newer high grade laminate flooring, new plantation shutters, fresh interior paint, upgraded stainless steel kitchen appliances, designer fixtures and industrial-styled lighting throughout, updated bathroom, partial newer wood fencing, and enormous sparkling pool with sheer descent water feature. The resort styled backyard is complete with fruit trees (2 lemon, 1 lime, 1 orange and 2 blueberry) and beautiful assortment of flowering and shrub landscaping. Walking distance to Woodcreek High, Roseville Sports Center, and the Aquatics Center. HOA includes front yard landscaping, irrigation, front yard tree maintenance, road maintenance, common area, pet stations/waste bags, and gate.
Location
State CA
County Placer
Area 12747
Direction Pleasant Grove to Country Club to front gate at Danielle Drive to address. No sign at property
Rooms
Master Bathroom Shower Stall(s), Double Sinks, Sunken Tub, Walk-In Closet, Window
Master Bedroom Sitting Area
Living Room Cathedral/Vaulted
Dining Room Dining Bar, Space in Kitchen, Formal Area
Kitchen Breakfast Area, Pantry Closet, Island, Tile Counter
Interior
Interior Features Cathedral Ceiling
Heating Central
Cooling Ceiling Fan(s), Central, Whole House Fan
Flooring Carpet, Laminate
Fireplaces Number 1
Fireplaces Type Family Room
Window Features Dual Pane Full
Appliance Free Standing Gas Range, Dishwasher, Disposal, Microwave, Plumbed For Ice Maker, Wine Refrigerator
Laundry Cabinets, Inside Room
Exterior
Parking Features Attached, Garage Door Opener, Garage Facing Front
Garage Spaces 3.0
Fence Back Yard, Wood
Pool Built-In, Pool/Spa Combo, Gunite Construction
Utilities Available Cable Available, DSL Available, Internet Available, Natural Gas Connected
Amenities Available See Remarks
Roof Type Tile
Topography Level
Street Surface Chip And Seal
Porch Uncovered Deck, Covered Patio
Private Pool Yes
Building
Lot Description Auto Sprinkler F&R, Corner, Gated Community, Shape Regular, Street Lights, Landscape Back, Landscape Front
Story 2
Foundation Slab
Sewer In & Connected
Water Public
Architectural Style Contemporary
Schools
Elementary Schools Roseville City
Middle Schools Roseville City
High Schools Roseville Joint
School District Placer
Others
HOA Fee Include MaintenanceGrounds
Senior Community No
Tax ID 477-141-019-000
Special Listing Condition None
Pets Allowed Yes
Read Less Info
Want to know what your home might be worth? Contact us for a FREE valuation!

Our team is ready to help you sell your home for the highest possible price ASAP

Bought with eXp Realty of California Inc.

Helping real estate be simple, fun and stress-free!







