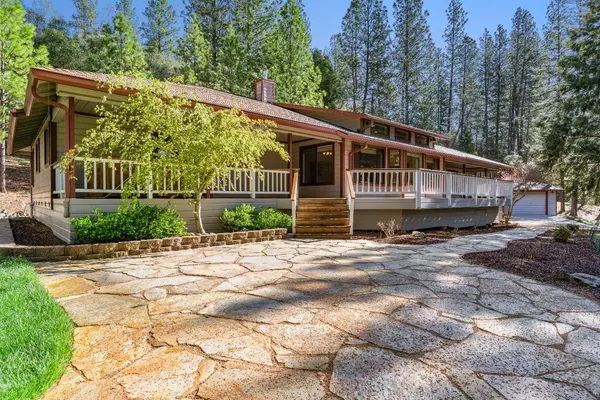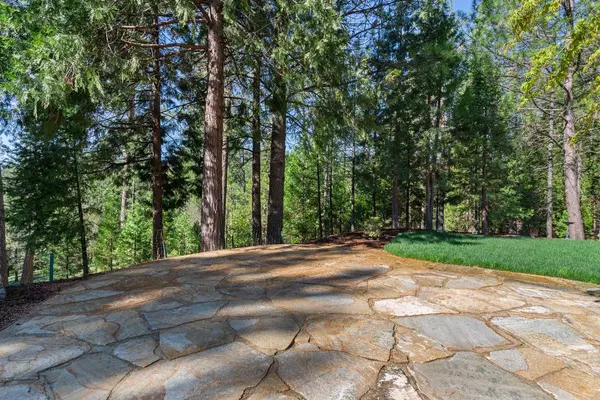$910,000
$949,000
4.1%For more information regarding the value of a property, please contact us for a free consultation.
4 Beds
3 Baths
2,826 SqFt
SOLD DATE : 10/14/2022
Key Details
Sold Price $910,000
Property Type Single Family Home
Sub Type Single Family Residence
Listing Status Sold
Purchase Type For Sale
Square Footage 2,826 sqft
Price per Sqft $322
Subdivision Mountain Lakes Estates
MLS Listing ID 222107191
Sold Date 10/14/22
Bedrooms 4
Full Baths 2
HOA Fees $55/ann
HOA Y/N Yes
Originating Board MLS Metrolist
Year Built 1991
Lot Size 6.200 Acres
Acres 6.2
Property Description
Spacious single-story, well-maintained 4 bedroom/3 bath 2826 sf home on 6 ACRES in secluded park-like setting with gorgeous spring-fed POND and LARGE detached SHOP. Gourmet kitchen with granite counters and stainless appliances, tons of cabinet space, plus large walk-in PANTRY. Gorgeous Travertine fireplace. Master suite opens to covered deck and SPA. Master bath features large jetted tub, separate shower and double sinks. Paths meander through the magnificent tree-lined fenced parcel. Although nearly invisible, the tall fence keeps kids and pets in and deer out. Nice patio and lawn for playing and entertaining. Large RV pad w/full hookups. Work remotely with reliable high-speed internet. In Certified Firewise Community, Mountain Lakes Estates where residents enjoy access to private lakes and ponds, hidden trails and secret beaches on scenic Deer Creek. If you value privacy, natural beauty, serenity, and safety, you have found a home you will love.
Location
State CA
County Nevada
Area 13106
Direction From Nevada City, HWY 49 to Newtown road to Discovery Way. From Grass Valley, Rough and Ready road to Bitney springs to Newtown to Discovery way. Last home at the end of the culdesac.
Rooms
Master Bathroom Double Sinks, Jetted Tub
Master Bedroom Walk-In Closet, Outside Access
Living Room Cathedral/Vaulted, View
Dining Room Dining Bar, Formal Area
Kitchen Pantry Closet, Skylight(s), Granite Counter, Island
Interior
Heating Propane, Central
Cooling Ceiling Fan(s), Central
Flooring Carpet, Wood
Fireplaces Number 1
Fireplaces Type Circulating, Raised Hearth, Stone, Family Room
Window Features Bay Window(s),Greenhouse Window(s)
Appliance Built-In Gas Range, Dishwasher, Disposal, Microwave
Laundry Cabinets, Dryer Included, Washer Included, Inside Room
Exterior
Parking Features Attached, Covered, RV Possible, Detached, Garage Door Opener, Workshop in Garage
Garage Spaces 5.0
Fence Fenced, See Remarks
Utilities Available Propane Tank Leased, Generator, Underground Utilities, Internet Available, See Remarks
Amenities Available Greenbelt, Trails, Park
View Garden/Greenbelt, Water, Woods
Roof Type Composition
Topography Lot Grade Varies
Street Surface Paved
Porch Front Porch, Covered Deck, Wrap Around Porch
Private Pool No
Building
Lot Description Auto Sprinkler F&R, Cul-De-Sac, Pond Year Round, Private, Secluded, Landscape Misc
Story 1
Foundation Raised
Sewer Septic Connected, Septic System
Water Well
Architectural Style Ranch, Contemporary
Level or Stories One
Schools
Elementary Schools Nevada City
Middle Schools Nevada City
High Schools Nevada Joint Union
School District Nevada
Others
Senior Community No
Tax ID 004-610-010-000
Special Listing Condition None
Read Less Info
Want to know what your home might be worth? Contact us for a FREE valuation!

Our team is ready to help you sell your home for the highest possible price ASAP

Bought with Intero Real Estate Services
Helping real estate be simple, fun and stress-free!







