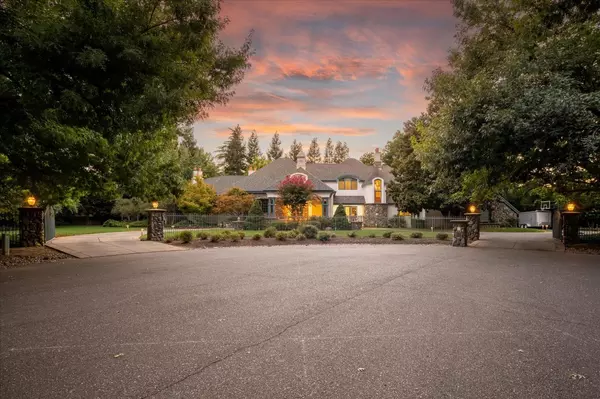$1,550,000
$1,750,000
11.4%For more information regarding the value of a property, please contact us for a free consultation.
4 Beds
4 Baths
6,065 SqFt
SOLD DATE : 10/06/2022
Key Details
Sold Price $1,550,000
Property Type Single Family Home
Sub Type Single Family Residence
Listing Status Sold
Purchase Type For Sale
Square Footage 6,065 sqft
Price per Sqft $255
MLS Listing ID 222107727
Sold Date 10/06/22
Bedrooms 4
Full Baths 3
HOA Y/N No
Originating Board MLS Metrolist
Year Built 1997
Lot Size 1.880 Acres
Acres 1.88
Property Description
Incredible French Country Chateau! Private gate, porte cochre & oversized 4-car garage. Meticulously designed landscape, garden, tree house & chicken coop. Huge backyard w/ covered porch, patio, & furniture. Custom 50ft pool, waterfall, hot tub & fire-ring. Cook's kitchen, 6-burner Wolf range, granite counters, wet bar, cherry cabinets & pantry. Large living, custom stone wall, fireplace & new furniture. Interior upgraded over past 2 yrs w/ new paint, light fixtures, automated blinds, flooring, decorations, wi-fi, & nest thermostats. 3 large bedrooms upstairs w/ walk-in closets & large game room. Luxury living room w/ baby-grand & huge windows. Custom cherry woodwork in formal dining area. Theater room w/ new 125'' screen, 4K projector, surround sound & comfortable couch. Large office. Master suite w/ soaring ceilings, flat-screen TV, outside access & massive walk-in closet. Marble master bath w/ steam shower, jet tub & double vanity. Truly one of the most exclusive homes in Chico!
Location
State CA
County Butte
Area 12550
Direction From Esplanade, west on Shasta Ave, right on Camelot Ct.
Rooms
Master Bathroom Double Sinks, Soaking Tub, Steam, Jetted Tub, Marble, Outside Access, Window
Master Bedroom Ground Floor, Walk-In Closet, Outside Access, Sitting Area
Living Room Great Room
Dining Room Breakfast Nook, Dining Bar, Space in Kitchen, Formal Area
Kitchen Breakfast Area, Pantry Closet, Granite Counter, Island w/Sink
Interior
Interior Features Skylight(s), Formal Entry, Wet Bar
Heating Central, Fireplace(s)
Cooling Central
Flooring Carpet, Tile, Wood
Fireplaces Number 3
Fireplaces Type Gas Log, Gas Starter
Equipment Home Theater Equipment, Networked, Water Cond Equipment Owned
Window Features Caulked/Sealed,Dual Pane Full
Appliance Free Standing Gas Oven, Free Standing Gas Range, Hood Over Range, Ice Maker, Dishwasher, Disposal, Microwave, Double Oven, Tankless Water Heater
Laundry Chute, Dryer Included, Washer Included, Inside Room
Exterior
Exterior Feature Balcony, Fireplace
Parking Features Private, RV Access, Garage Facing Side, Guest Parking Available
Garage Spaces 4.0
Fence Back Yard, Metal, Fenced, Wood, Front Yard
Pool Built-In, Pool House, Gas Heat, Gunite Construction
Utilities Available Cable Connected, Public, Electric, Natural Gas Connected
Roof Type Shingle,Composition
Topography Level
Street Surface Asphalt,Paved
Porch Front Porch, Back Porch, Covered Deck, Uncovered Patio
Private Pool Yes
Building
Lot Description Auto Sprinkler F&R, Cul-De-Sac, Private, Dead End, Secluded, Landscape Back, Landscape Front
Story 2
Foundation Concrete
Sewer Septic System
Water Public
Architectural Style French
Schools
Elementary Schools Chico Unified
Middle Schools Chico Unified
High Schools Chico Unified
School District Butte
Others
Senior Community No
Tax ID 006270080000
Special Listing Condition None
Read Less Info
Want to know what your home might be worth? Contact us for a FREE valuation!

Our team is ready to help you sell your home for the highest possible price ASAP

Bought with Non-MLS Office
Helping real estate be simple, fun and stress-free!







