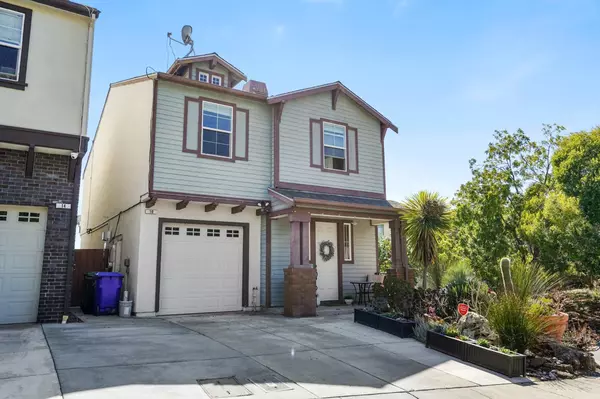$750,000
$699,000
7.3%For more information regarding the value of a property, please contact us for a free consultation.
4 Beds
3 Baths
1,582 SqFt
SOLD DATE : 09/21/2022
Key Details
Sold Price $750,000
Property Type Single Family Home
Sub Type Single Family Residence
Listing Status Sold
Purchase Type For Sale
Square Footage 1,582 sqft
Price per Sqft $474
MLS Listing ID 222108847
Sold Date 09/21/22
Bedrooms 4
Full Baths 2
HOA Y/N No
Originating Board MLS Metrolist
Year Built 2004
Lot Size 8,438 Sqft
Acres 0.1937
Property Description
It is possible to live in a home that offers the best of what the Bay Area has to offer. Imagine an unobstructed view of the El Sobrante hills, where in the early morning billowing fog slowly climbs over the back pass as it plunges towards the bay giving you a calm and restorative start to your day. The home is situated on a corner lot, with a patio for gatherings and lower area perfect for a garden. The neighborhood is calm and has no HOA requirements. Once inside, you will find beautiful engineered bamboo flooring and brand new carpeting. The highly desirable open concept has a beautiful kitchen with stainless steel appliances, rustic bronze hardware and quartz counter tops. An area just off the main living can be utilized as an office or family/game room. Upstairs has four carpeted bedrooms and two bathrooms. In the primary bedroom you will enjoy a walk-in closet, a large ensuite and I have to mention again, an incredible view! Ceiling fans are installed in each room.
Location
State CA
County Contra Costa
Area El Sobrante County
Direction Appian Village Dr to Appian Village Ct
Rooms
Master Bathroom Shower Stall(s), Double Sinks, Tub, Quartz
Master Bedroom Closet, Walk-In Closet
Living Room Great Room
Dining Room Dining/Living Combo
Kitchen Quartz Counter
Interior
Heating Central
Cooling Ceiling Fan(s), Heat Pump
Flooring Bamboo, Carpet
Fireplaces Number 1
Fireplaces Type Gas Piped
Window Features Dual Pane Full
Appliance Gas Water Heater, Dishwasher, Microwave, Free Standing Electric Oven, Free Standing Electric Range
Laundry Hookups Only, Inside Area, Inside Room
Exterior
Parking Features Enclosed, Tandem Garage, Garage Facing Front, Interior Access
Garage Spaces 1.0
Fence Back Yard
Utilities Available Solar
View Canyon, Ridge, Hills
Roof Type Composition
Porch Covered Patio
Private Pool No
Building
Lot Description Auto Sprinkler F&R, Corner, Cul-De-Sac, Curb(s), Landscape Back, Landscape Front
Story 2
Foundation Concrete
Sewer Public Sewer
Water Public
Level or Stories Two
Schools
Elementary Schools West Contra Costa Unified
Middle Schools West Contra Costa Unified
High Schools West Contra Costa Unified
School District Contra Costa
Others
Senior Community No
Tax ID 430-152-069-0
Special Listing Condition None
Read Less Info
Want to know what your home might be worth? Contact us for a FREE valuation!

Our team is ready to help you sell your home for the highest possible price ASAP

Bought with S & R Homes Realty
Helping real estate be simple, fun and stress-free!







