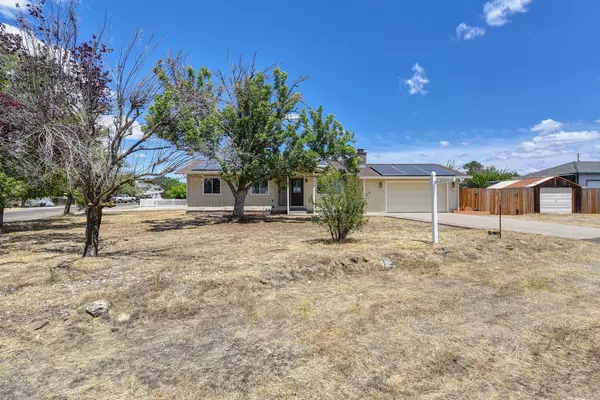$369,900
$359,900
2.8%For more information regarding the value of a property, please contact us for a free consultation.
3 Beds
2 Baths
1,148 SqFt
SOLD DATE : 09/20/2022
Key Details
Sold Price $369,900
Property Type Single Family Home
Sub Type Single Family Residence
Listing Status Sold
Purchase Type For Sale
Square Footage 1,148 sqft
Price per Sqft $322
Subdivision Lake Camanche Village
MLS Listing ID 222078523
Sold Date 09/20/22
Bedrooms 3
Full Baths 2
HOA Fees $5/ann
HOA Y/N Yes
Originating Board MLS Metrolist
Year Built 1978
Lot Size 0.320 Acres
Acres 0.32
Property Description
A GEM in Lake Camanche Village! This adorable, updated home located in Lake Camanche Village is on a large corner lot. Enjoy views of a greenbelt with no across-the-street neighbors. Love living in your open concept Great Room with a wood burning fireplace, an upgraded island kitchen with a beautiful subway tile backsplash and granite counter tops. This house has upgraded bathrooms, three well-sized rooms, and a newer patio perfect for entertaining or enjoying a relaxing evening. The Tesla Solar Panels will reduce your electric bill. There is plenty of yard space for entertaining and a side yard with RV parking. This house comes with an extra detached shed. You're located minutes from Lake Camanche Marina, Harrah's Casino and community-owned Papoose Park & Pond. Close to corner store, restaurants, fishing & hiking. Your best life starts here!
Location
State CA
County Amador
Area 22002
Direction In Lake Camanche Village. Major crossroads are Camanche Parkway N and Curran Rd.
Rooms
Master Bathroom Shower Stall(s), Tile, Window
Master Bedroom Ground Floor, Walk-In Closet
Living Room Great Room
Dining Room Dining/Living Combo
Kitchen Granite Counter, Island
Interior
Heating Central
Cooling Central
Flooring Laminate, Tile
Fireplaces Number 1
Fireplaces Type Brick, Stone
Appliance Free Standing Refrigerator, Hood Over Range, Free Standing Electric Range
Laundry In Garage, None
Exterior
Parking Features Attached, RV Access, Garage Door Opener, Garage Facing Front
Garage Spaces 2.0
Fence Back Yard, Fenced, Wood, Full
Utilities Available Public, Solar, Electric, None
Amenities Available None
View Pasture, Other
Roof Type Composition
Topography Level
Street Surface Asphalt
Porch Uncovered Patio
Private Pool No
Building
Lot Description Corner, See Remarks
Story 1
Foundation ConcretePerimeter, Raised, Slab
Sewer Public Sewer
Water Public
Architectural Style Traditional
Level or Stories One
Schools
Elementary Schools Amador Unified
Middle Schools Amador Unified
High Schools Amador Unified
School District Amador
Others
Senior Community No
Tax ID 003-751-001-000
Special Listing Condition None
Pets Allowed Yes
Read Less Info
Want to know what your home might be worth? Contact us for a FREE valuation!

Our team is ready to help you sell your home for the highest possible price ASAP

Bought with Keller Williams Realty
Helping real estate be simple, fun and stress-free!







