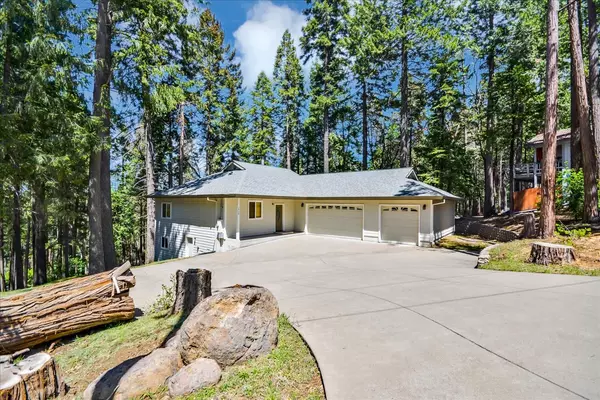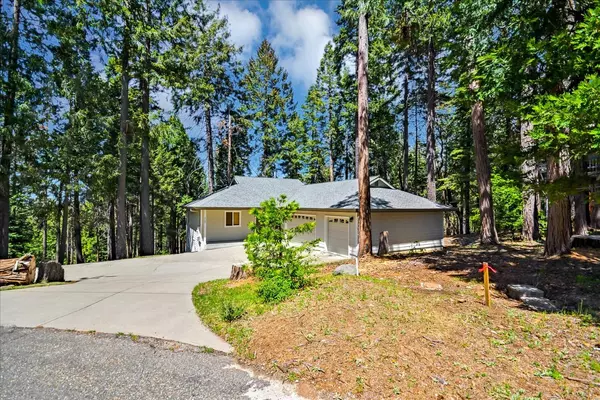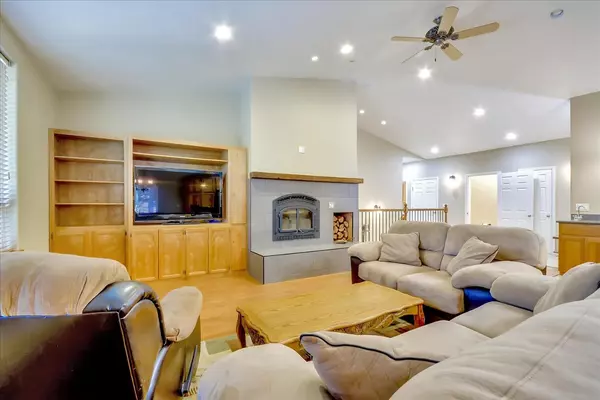$544,950
$549,950
0.9%For more information regarding the value of a property, please contact us for a free consultation.
3 Beds
3 Baths
2,446 SqFt
SOLD DATE : 09/13/2022
Key Details
Sold Price $544,950
Property Type Single Family Home
Sub Type Single Family Residence
Listing Status Sold
Purchase Type For Sale
Square Footage 2,446 sqft
Price per Sqft $222
MLS Listing ID 222063688
Sold Date 09/13/22
Bedrooms 3
Full Baths 2
HOA Fees $26/qua
HOA Y/N Yes
Originating Board MLS Metrolist
Year Built 2005
Lot Size 0.450 Acres
Acres 0.45
Property Description
Wow! Owner is ready to go. Large price adjustment makes this the best buy in Pollock. Hurry. Absolutely stunning mountain home on large cul de sac lot. Bachelor home barely lived in but has all the bells and whistles. Engineered hardwood floors, fabulous kitchen with custom Birch cabinetry, separate family room, office and full basement for future expansion. Three car garage is 25 feet deep with attic storage and room for workshop. Smart Home CAT 5e wiring,16 KW Generac backup generator are just a few of many upgraded ammenities. Community features clubhouse, Two large swimming pools, frisbee golf and hiking trails and only minutes to Sly Park Lake and freeway
Location
State CA
County El Dorado
Area 12802
Direction Highway 50 to Sly Park Road to Onyx Trail to Jade Dr to address
Rooms
Family Room View
Basement Full
Master Bathroom Closet, Shower Stall(s), Tile
Master Bedroom Closet, Walk-In Closet
Living Room View
Dining Room Space in Kitchen, Formal Area
Kitchen Breakfast Area, Breakfast Room, Pantry Closet, Granite Counter
Interior
Interior Features Formal Entry, Open Beam Ceiling, Wet Bar
Heating Propane, Fireplace(s), Gas, MultiZone
Cooling Ceiling Fan(s), Whole House Fan
Flooring Carpet, Wood
Fireplaces Number 1
Fireplaces Type Insert, Living Room
Window Features Dual Pane Full
Appliance Gas Plumbed, Built-In Gas Range, Dishwasher, Disposal, Microwave, Double Oven
Laundry Cabinets, Inside Room
Exterior
Parking Features RV Access, RV Possible, Garage Door Opener
Garage Spaces 3.0
Fence None
Utilities Available Propane Tank Leased, Public, Electric, Generator, Underground Utilities
Amenities Available Pool, Recreation Facilities, Trails
View Garden/Greenbelt, Woods
Roof Type Composition
Topography Lot Sloped,Trees Many
Private Pool No
Building
Lot Description Close to Clubhouse, Cul-De-Sac, Shape Irregular, Greenbelt
Story 2
Foundation Raised
Sewer Septic Connected
Water Public
Architectural Style Ranch, Farmhouse
Level or Stories Two
Schools
Elementary Schools Pollock Pines
Middle Schools Pollock Pines
High Schools El Dorado Union High
School District El Dorado
Others
HOA Fee Include Pool
Senior Community No
Tax ID 009-446-002-000
Special Listing Condition None
Pets Allowed Yes
Read Less Info
Want to know what your home might be worth? Contact us for a FREE valuation!

Our team is ready to help you sell your home for the highest possible price ASAP

Bought with Kinetic Real Estate
Helping real estate be simple, fun and stress-free!







