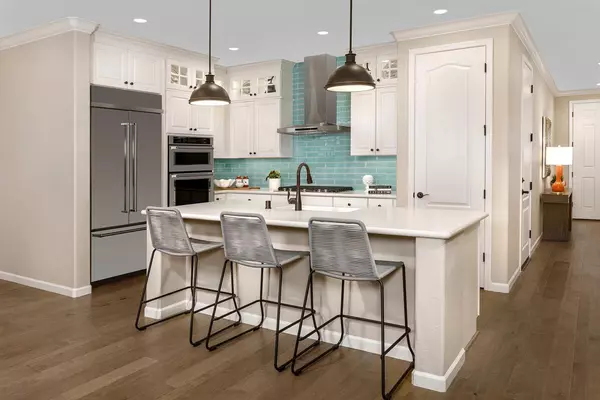$722,500
$739,297
2.3%For more information regarding the value of a property, please contact us for a free consultation.
3 Beds
2 Baths
1,478 SqFt
SOLD DATE : 09/06/2022
Key Details
Sold Price $722,500
Property Type Single Family Home
Sub Type Single Family Residence
Listing Status Sold
Purchase Type For Sale
Square Footage 1,478 sqft
Price per Sqft $488
Subdivision Ashbury
MLS Listing ID 221110476
Sold Date 09/06/22
Bedrooms 3
Full Baths 2
HOA Fees $168/mo
HOA Y/N Yes
Originating Board MLS Metrolist
Lot Size 4,344 Sqft
Acres 0.0997
Property Description
This lovely former model home features a spacious open floor plan with a large great room and dining area. Show off your culinary skills in the gourmet kitchen, which boasts an island, farmhouse-style apron sink, pantry, white maple cabinets with stainless steel Whirlpool® appliances, including a 30-in. gas cooktop, built-in wall oven and microwave, and a KitchenAid® built-in French door refrigerator. The stunning master suite offers an adjoining bath that showcases a walk-in closet, large vanity and luxurious separate shower and soaking tub. Home included plantain shutters, a SunPower solar system, Whirlpool® washer and dryer, and rear yard landscaping.
Location
State CA
County Contra Costa
Area Oakley
Direction Directions to Sales Office From I-5 South, take Exit 485/Hwy. 12 West. Turn left on Hwy. 160 and take Exit 1A/E. 18th St. Turn right on E. 18th St., which becomes Main St. Turn left on E. Cypress Rd., left on Sellers Ave. and right on Delaney Pkwy. into community. Turn right on Marathon Dr. and left on Longmont Dr. Follow KB flags to sales office.
Rooms
Living Room Great Room
Dining Room Dining/Family Combo
Kitchen Island w/Sink
Interior
Heating Central
Cooling Central
Flooring Laminate
Laundry Electric
Exterior
Parking Features Attached, Garage Facing Front
Garage Spaces 2.0
Utilities Available Public
Amenities Available Other
Roof Type Tile
Private Pool No
Building
Lot Description Auto Sprinkler F&R, Landscape Back, Landscape Front
Story 1
Foundation Slab
Builder Name KB Home
Sewer Public Sewer
Water Public
Schools
Elementary Schools Oakley Union Elem
Middle Schools Oakley Union Elem
High Schools Other
School District Contra Costa
Others
Senior Community No
Tax ID 034-650-002
Special Listing Condition None
Read Less Info
Want to know what your home might be worth? Contact us for a FREE valuation!

Our team is ready to help you sell your home for the highest possible price ASAP

Bought with KB HOME Sales-Northern California Inc
Helping real estate be simple, fun and stress-free!







