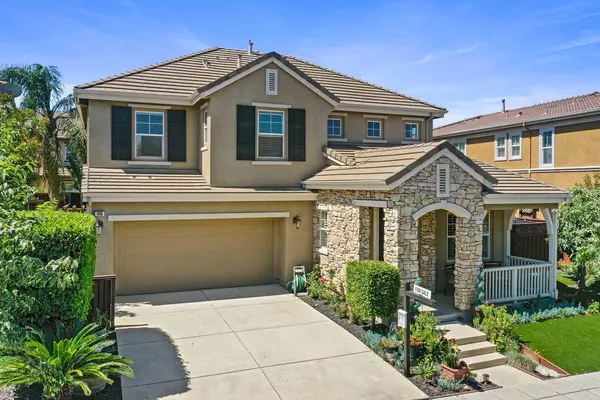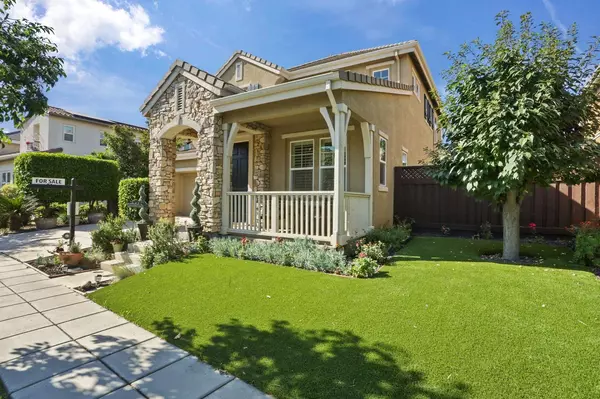$1,237,500
$1,250,000
1.0%For more information regarding the value of a property, please contact us for a free consultation.
5 Beds
4 Baths
3,348 SqFt
SOLD DATE : 09/02/2022
Key Details
Sold Price $1,237,500
Property Type Single Family Home
Sub Type Single Family Residence
Listing Status Sold
Purchase Type For Sale
Square Footage 3,348 sqft
Price per Sqft $369
MLS Listing ID 222084478
Sold Date 09/02/22
Bedrooms 5
Full Baths 4
HOA Y/N No
Originating Board MLS Metrolist
Year Built 2008
Lot Size 6,238 Sqft
Acres 0.1432
Property Description
Welcome to this quiet and hidden gem of a property. Located in desirable Questa Village walking distance from Questa Elementary School! The North facing Shea home is multigenerational which has 5 bedroom, a spacious den and 4 bathrooms. This ideal home is perfect for a growing or large family who loves to entertain with 3348 sq feet. Impeccably maintained, this home boasts of tasteful finishes in each room including plantation shutters, a bedroom and full bath downstairs, an en-suite bedroom upstairs with accent wall, next to the open and expansive master suite which includes custom-built shelving in a large walk-in closet, low maintenance yard with artificial grass, PAID OFF solar, tankless water heater, hardwood floors downstairs with over-sized great room. Consummate entertainers will fall in love with the open kitchen that features granite countertops, tile backsplash, stainless steel appliances, and so much more!
Location
State CA
County San Joaquin
Area 20603
Direction Use GPS
Rooms
Master Bathroom Tile, Tub, Walk-In Closet
Master Bedroom Sitting Area
Living Room Great Room
Dining Room Formal Area
Kitchen Pantry Cabinet, Granite Counter, Island, Island w/Sink
Interior
Heating Gas, MultiZone
Cooling Ceiling Fan(s), Central, MultiZone
Flooring Carpet, Tile, Wood
Fireplaces Number 1
Fireplaces Type Living Room, Gas Starter
Appliance Free Standing Gas Oven, Free Standing Gas Range, Free Standing Refrigerator, Gas Cook Top, Hood Over Range, Ice Maker, Microwave, Tankless Water Heater, ENERGY STAR Qualified Appliances
Laundry Dryer Included, Washer Included, Inside Room
Exterior
Parking Features Attached, Garage Facing Front
Garage Spaces 2.0
Utilities Available Public, Solar
Roof Type Shingle
Private Pool No
Building
Lot Description Manual Sprinkler F&R, Auto Sprinkler F&R, Auto Sprinkler Rear, Grass Artificial, Landscape Back, Landscape Front, Low Maintenance
Story 2
Foundation Slab
Sewer Public Sewer
Water Public
Architectural Style Craftsman
Schools
Elementary Schools Lammersville
Middle Schools Lammersville
High Schools Lammersville
School District San Joaquin
Others
Senior Community No
Tax ID 256-360-41
Special Listing Condition None
Read Less Info
Want to know what your home might be worth? Contact us for a FREE valuation!

Our team is ready to help you sell your home for the highest possible price ASAP

Bought with Home Advantage Corp
Helping real estate be simple, fun and stress-free!







