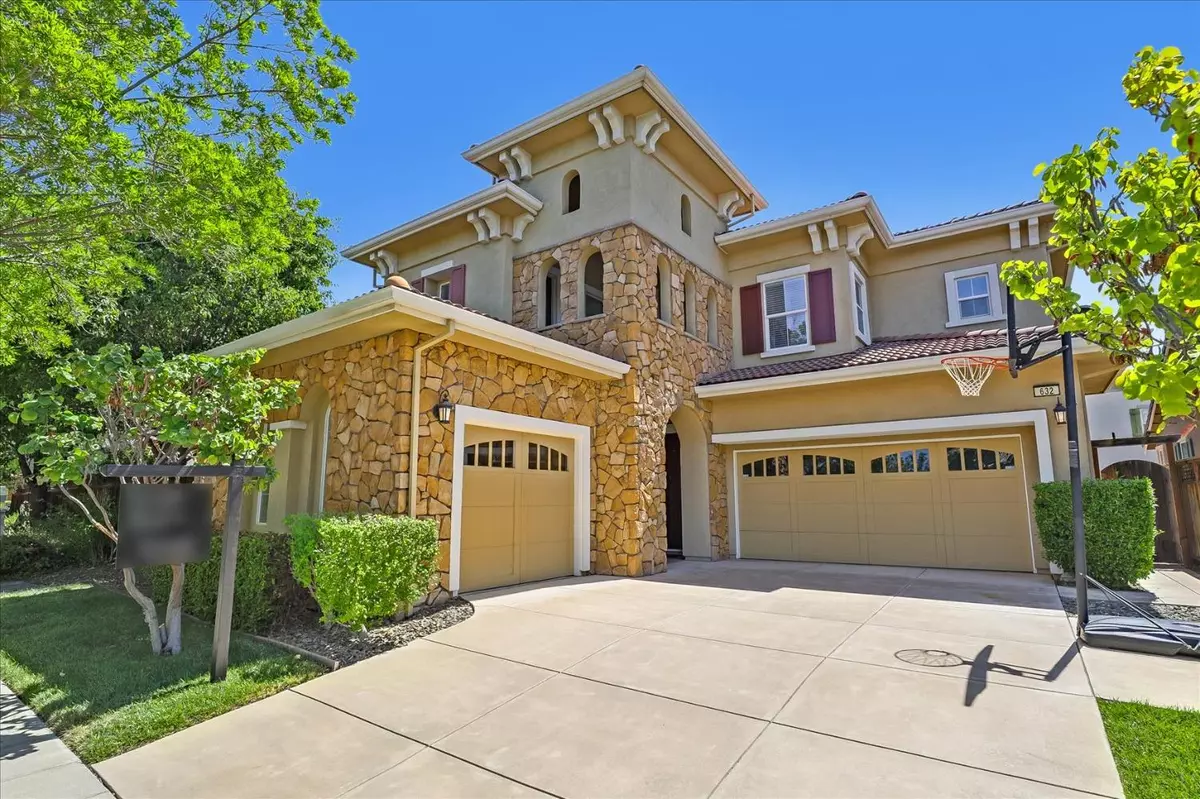$1,200,000
$1,248,000
3.8%For more information regarding the value of a property, please contact us for a free consultation.
5 Beds
4 Baths
3,107 SqFt
SOLD DATE : 08/24/2022
Key Details
Sold Price $1,200,000
Property Type Single Family Home
Sub Type Single Family Residence
Listing Status Sold
Purchase Type For Sale
Square Footage 3,107 sqft
Price per Sqft $386
MLS Listing ID 222068877
Sold Date 08/24/22
Bedrooms 5
Full Baths 4
HOA Y/N No
Originating Board MLS Metrolist
Year Built 2005
Lot Size 7,105 Sqft
Acres 0.1631
Property Description
Improved Price on this turn key home in Bethany Village. This spacious home is situated on a quiet street near parks, trails and walking distance from the highly-rated, award-winning Bethany K-8 Elementary School and Mt House High School. Its bright & open concept features a formal living and dining area, large chef's kitchen, butler's pantry, family room w/fireplace, bedroom and full bathroom all downstairs. The backyard is fully landscaped with a pergola, built in fire pit and seating. Upgrades including fresh paint and crown molding throughout. Upstairs features a large Master with 2 walk-in closets, a large bathroom with a soaking tub, Jack and Jill Bath joining two other rooms AND Huge separate Jr Suite with its own bathroom and balcony!! RARE FIND! 3 car garage with plenty of parking on a LARGE LOT!!!
Location
State CA
County San Joaquin
Area 20603
Direction Great Valley Pkwy >> S Escuela Dr >> W Heritage Dr >> S Comunidad
Rooms
Master Bathroom Double Sinks, Soaking Tub
Master Bedroom Walk-In Closet 2+
Living Room Cathedral/Vaulted
Dining Room Dining/Living Combo
Kitchen Breakfast Area, Butlers Pantry, Pantry Cabinet, Granite Counter, Island, Kitchen/Family Combo
Interior
Interior Features Cathedral Ceiling
Heating Central, Fireplace(s)
Cooling Ceiling Fan(s), Central
Flooring Carpet, Tile, Wood
Fireplaces Number 1
Fireplaces Type Living Room
Equipment Home Theater Equipment
Appliance Built-In Gas Range, Dishwasher, Disposal
Laundry Cabinets, Sink, Inside Room
Exterior
Exterior Feature Balcony, Fire Pit
Parking Features 24'+ Deep Garage, Attached, RV Possible, Uncovered Parking Spaces 2+
Garage Spaces 3.0
Fence Back Yard
Utilities Available Public, Underground Utilities, Internet Available
Roof Type Tile
Porch Front Porch
Private Pool No
Building
Lot Description Auto Sprinkler F&R, Landscape Back, Landscape Front, Low Maintenance
Story 2
Foundation Slab
Sewer Public Sewer
Water Public
Level or Stories Two
Schools
Elementary Schools Lammersville
Middle Schools Lammersville
High Schools Lammersville
School District San Joaquin
Others
Senior Community No
Tax ID 254-310-45
Special Listing Condition None
Pets Allowed Yes
Read Less Info
Want to know what your home might be worth? Contact us for a FREE valuation!

Our team is ready to help you sell your home for the highest possible price ASAP

Bought with Non-MLS Office
Helping real estate be simple, fun and stress-free!


