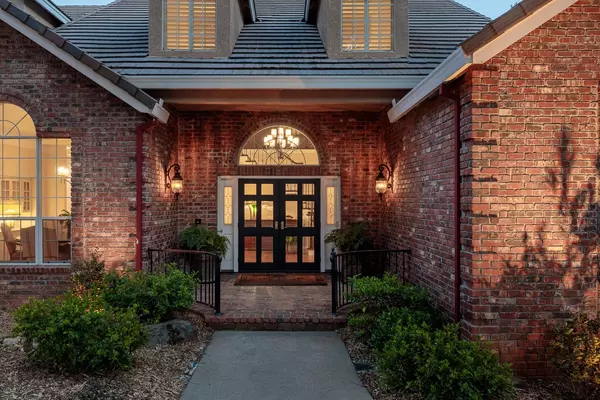$1,980,000
$1,980,000
For more information regarding the value of a property, please contact us for a free consultation.
6 Beds
5 Baths
4,448 SqFt
SOLD DATE : 08/23/2022
Key Details
Sold Price $1,980,000
Property Type Single Family Home
Sub Type Single Family Residence
Listing Status Sold
Purchase Type For Sale
Square Footage 4,448 sqft
Price per Sqft $445
Subdivision Sterlingshire
MLS Listing ID 222075462
Sold Date 08/23/22
Bedrooms 6
Full Baths 4
HOA Fees $80/mo
HOA Y/N Yes
Originating Board MLS Metrolist
Year Built 1991
Lot Size 0.710 Acres
Acres 0.71
Property Description
Classic & timeless brick-exterior custom home in coveted Sterlingshire. Lovingly updated & situated in a park-like setting with an abundance of privacy in this prestigious El Dorado Hills neighborhood, moments from every convenience in town. Main level primary suite & home office or 6th bedroom allows for practical everyday life. The dreamy gourmet kitchen features granite slab counters and modern stainless appliances, including a built-in Miele espresso and coffee machine. Cozy up in the family room and enjoy the luxury of a large rock fireplace with a custom mantel, 12' boxed ceilings, led-lit shelves, and a built-in bar area. This practical and awe-inspiring gathering space opens to the back deck with a covered patio and built-in BBQ for easy indoor-outdoor living. Relax in the hot tub or on the Cabo shelf in the pebble tech pool, or play some catch on the back lawn while listening to the babble of the seasonal creek. Close to park & creekside trails. OWNED solar, no Mello Roos.
Location
State CA
County El Dorado
Area 12602
Direction East on Green Valley to right on Loch Way.
Rooms
Family Room Other
Master Bathroom Closet, Shower Stall(s), Double Sinks, Soaking Tub, Granite, Tile, Tub, Walk-In Closet
Master Bedroom Balcony, Ground Floor, Outside Access, Sitting Area
Living Room Cathedral/Vaulted
Dining Room Breakfast Nook, Formal Area
Kitchen Breakfast Area, Pantry Closet, Granite Counter, Slab Counter, Island, Kitchen/Family Combo
Interior
Interior Features Formal Entry
Heating Central, Gas, MultiZone, See Remarks
Cooling Ceiling Fan(s), Central, MultiUnits, MultiZone
Flooring Carpet, Tile, Wood
Fireplaces Number 3
Fireplaces Type Living Room, Master Bedroom, Family Room
Equipment Central Vacuum
Appliance Gas Cook Top, Gas Plumbed, Built-In Gas Range, Gas Water Heater, Built-In Refrigerator, Dishwasher, Disposal, Microwave, Double Oven, Self/Cont Clean Oven, Wine Refrigerator, See Remarks, Other
Laundry Cabinets, Chute, Sink, Hookups Only
Exterior
Exterior Feature Balcony
Parking Features Attached, Garage Facing Side, See Remarks
Garage Spaces 3.0
Fence Back Yard, Fenced
Pool Built-In, On Lot, Pool Cover, Pool/Spa Combo, Gas Heat
Utilities Available Cable Connected, Public, Solar, Electric, Internet Available, Natural Gas Available
Amenities Available Greenbelt, Trails
View Park
Roof Type Cement,Tile
Street Surface Paved
Porch Front Porch
Private Pool Yes
Building
Lot Description Auto Sprinkler F&R, Garden, Stream Seasonal, Street Lights, Landscape Back, Landscape Front
Story 2
Foundation ConcretePerimeter, Raised
Sewer Sewer Connected, Public Sewer
Water Meter on Site, Public
Architectural Style Traditional
Level or Stories Two
Schools
Elementary Schools Rescue Union
Middle Schools El Dorado Union High
High Schools Rescue Union
School District El Dorado
Others
Senior Community No
Tax ID 126-271-025-000
Special Listing Condition None
Read Less Info
Want to know what your home might be worth? Contact us for a FREE valuation!

Our team is ready to help you sell your home for the highest possible price ASAP

Bought with Lyon RE Sierra Oaks
Helping real estate be simple, fun and stress-free!







