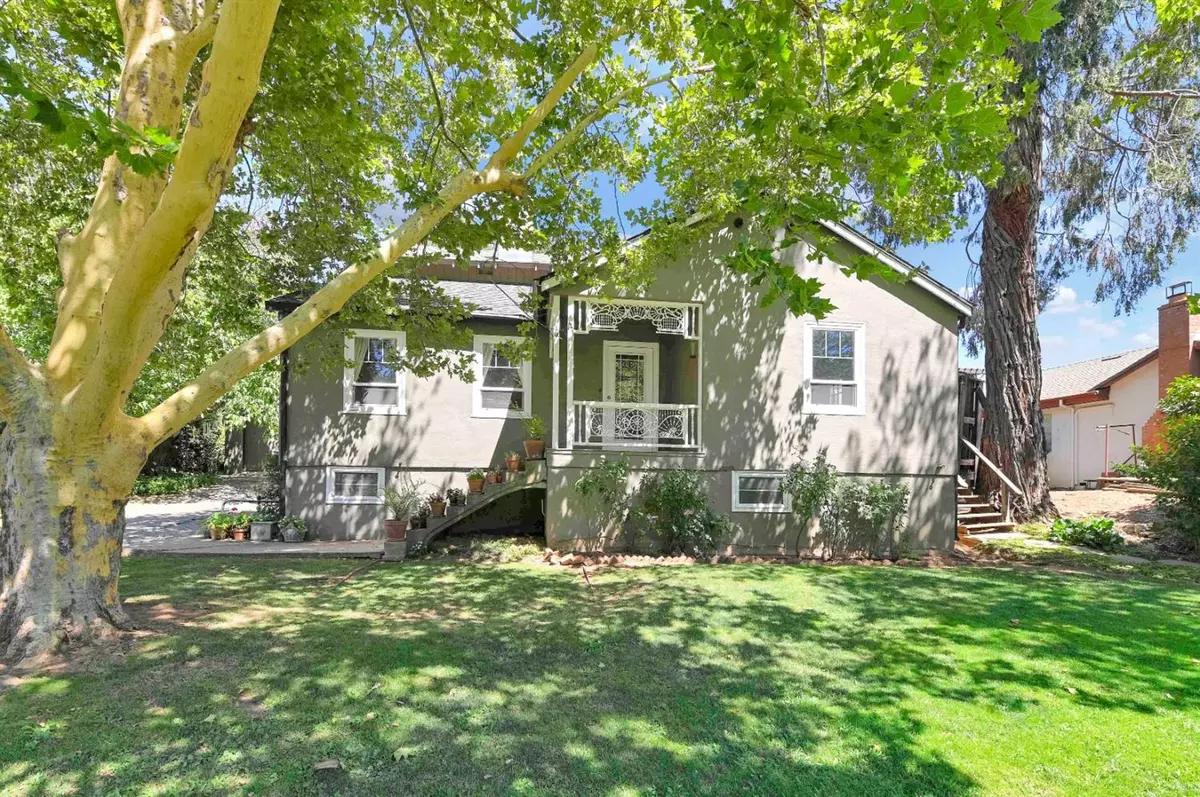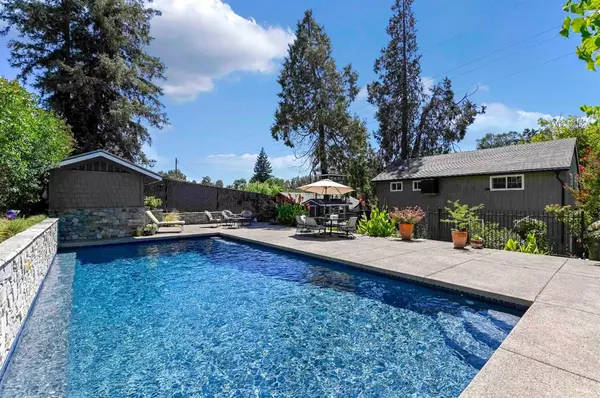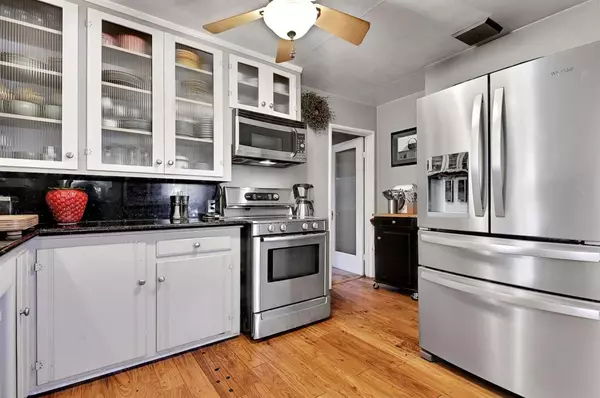$550,000
$599,000
8.2%For more information regarding the value of a property, please contact us for a free consultation.
5 Beds
3 Baths
2,470 SqFt
SOLD DATE : 08/22/2022
Key Details
Sold Price $550,000
Property Type Single Family Home
Sub Type Single Family Residence
Listing Status Sold
Purchase Type For Sale
Square Footage 2,470 sqft
Price per Sqft $222
MLS Listing ID 221100690
Sold Date 08/22/22
Bedrooms 5
Full Baths 3
HOA Y/N No
Originating Board MLS Metrolist
Year Built 1950
Lot Size 10,019 Sqft
Acres 0.23
Property Description
Well established Angels Camp 5 bedroom 3 bath home with an incredible custom pool. The mature landscaping on this beautiful property creates an outdoor sanctuary. The interior has been remodeled but has retained its vintage charm. Prepare your favorite meals in the gourmet kitchen complete with granite counters and stainless steel appliances. Journey into the backyard to relax in your private waterfall featured pool. Entertain your friends and family on the custom pool deck and patio. If you are into gardening, the backyard has a great terraced space just waiting for you. Avoid the standard subdivision homes and take a look at this unique and character packed home.
Location
State CA
County Calaveras
Area 22028
Direction Highway 4 or Highway 49 to Vallecito Road Cross Street Depot Rd
Rooms
Basement Full
Master Bathroom Tub w/Shower Over, Window
Master Bedroom Balcony, Closet
Living Room View
Dining Room Formal Area
Kitchen Granite Counter
Interior
Heating Baseboard, Fireplace Insert, Fireplace(s), Wood Stove
Cooling Evaporative Cooler
Flooring Carpet, Linoleum, Tile, Wood
Fireplaces Number 1
Fireplaces Type Living Room, Wood Burning
Window Features Dual Pane Partial
Appliance Dishwasher, Disposal, Microwave, Free Standing Electric Range
Laundry In Basement
Exterior
Parking Features Alley Access, Detached, Garage Facing Front, Guest Parking Available
Garage Spaces 1.0
Fence Back Yard, Wood
Pool Built-In, Pool House, Gunite Construction
Utilities Available Electric, Cable Connected, Internet Available
Roof Type Composition
Topography Upslope
Street Surface Paved
Porch Front Porch
Private Pool Yes
Building
Lot Description Landscape Back, Landscape Front
Story 2
Foundation ConcretePerimeter
Sewer Sewer Connected, Public Sewer
Water Meter on Site, Water District, Public
Architectural Style Traditional, Vintage
Schools
Elementary Schools Mark Twain Union
Middle Schools Mark Twain Union
High Schools Brett Harte Union
School District Calaveras
Others
Senior Community No
Tax ID 062-006-011
Special Listing Condition None
Read Less Info
Want to know what your home might be worth? Contact us for a FREE valuation!

Our team is ready to help you sell your home for the highest possible price ASAP

Bought with Realty ONE Group Future
Helping real estate be simple, fun and stress-free!







