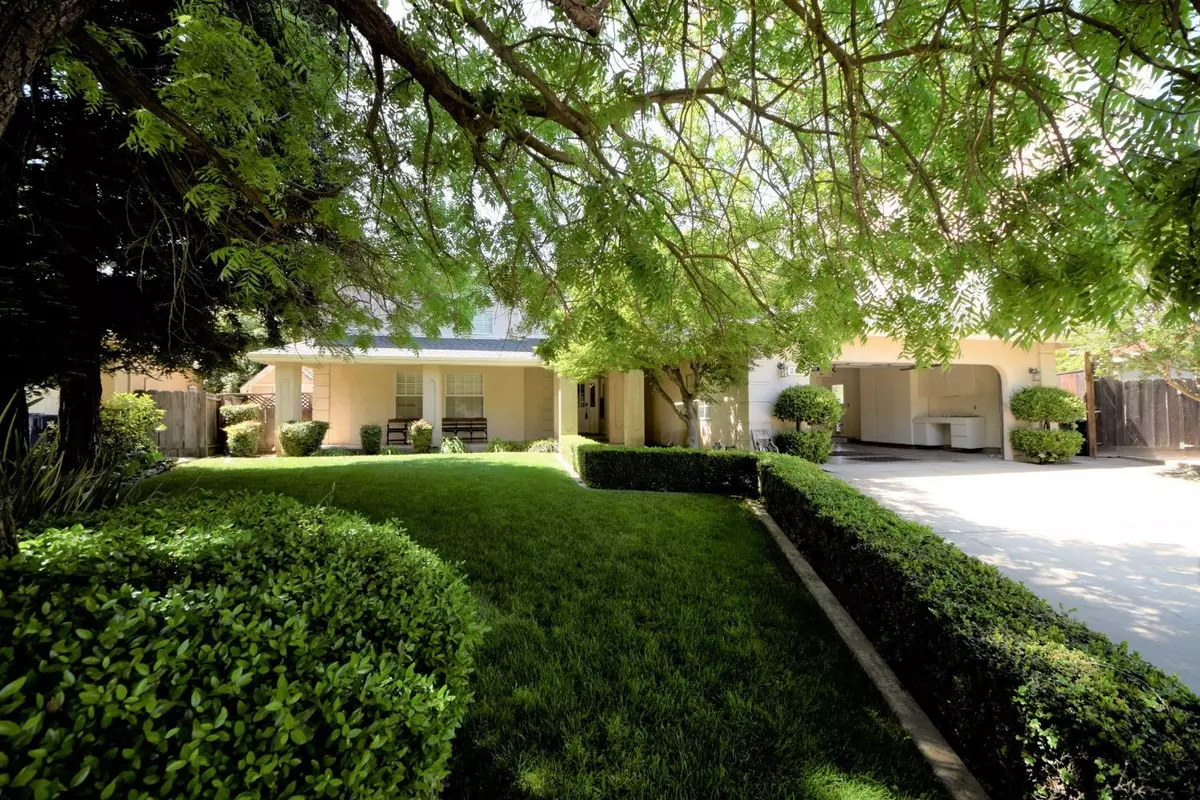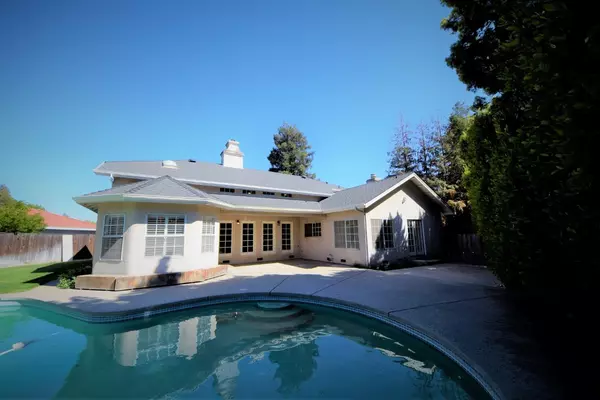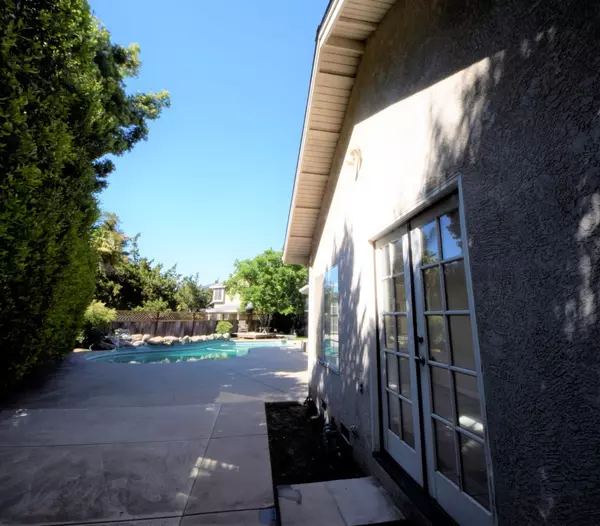$685,000
$685,000
For more information regarding the value of a property, please contact us for a free consultation.
3 Beds
3 Baths
3,000 SqFt
SOLD DATE : 08/10/2022
Key Details
Sold Price $685,000
Property Type Single Family Home
Sub Type Single Family Residence
Listing Status Sold
Purchase Type For Sale
Square Footage 3,000 sqft
Price per Sqft $228
Subdivision Bristol Park 01
MLS Listing ID 222073208
Sold Date 08/10/22
Bedrooms 3
Full Baths 3
HOA Y/N No
Originating Board MLS Metrolist
Year Built 1990
Lot Size 9,984 Sqft
Acres 0.2292
Property Description
Happy Memories Grown Here! A Beautiful Home Indeed! An excellent convenient location, across the way to Bristol Park. It has 3 Bedrooms or 4 if one chooses. 3 full baths and so much more. Next to the entry door is the perfectly sized office. The home features an open floor plan upstairs and downstairs. Plentiful storage. Craftsman's style. Definitely a friendly and Inviting design. The dining room and living rooms look over the backyard through bright tall windows. Much of the home features plentiful shuttered windows. The family and the living rooms each feature a fireplace and open beam ceilings. The extra-large garage has storage shelving with room for a work bench or two. Off the family room is the "pool room". It supplies quick and convenient access to the in-ground swim pool and backyard play areas. There is a shed/playhouse in the side yard. Relaxation, play and easy living in a great neighborhood. Comfortable and peaceful.
Location
State CA
County Stanislaus
Area 20302
Direction Quincy to Castleview take a right on Tassie Court. Across from Bristol Park.
Rooms
Family Room Open Beam Ceiling, Other
Master Bathroom Shower Stall(s), Double Sinks, Fiberglass, Soaking Tub, Tile, Walk-In Closet, Window
Master Bedroom Walk-In Closet
Living Room Cathedral/Vaulted, Skylight(s)
Dining Room Dining Bar, Space in Kitchen
Kitchen Other Counter, Pantry Cabinet, Granite Counter, Slab Counter, Island, Stone Counter, Kitchen/Family Combo
Interior
Interior Features Skylight(s), Formal Entry, Storage Area(s), Open Beam Ceiling
Heating Central, Fireplace Insert, Natural Gas
Cooling Ceiling Fan(s), Central, Wall Unit(s)
Flooring Carpet, Laminate, Vinyl
Fireplaces Number 2
Fireplaces Type Insert, Living Room, Family Room
Window Features Dual Pane Full
Appliance Built-In Electric Oven, Gas Water Heater, Hood Over Range, Dishwasher, Disposal, Plumbed For Ice Maker, Electric Cook Top
Laundry Cabinets, Sink, Hookups Only, Inside Room
Exterior
Parking Features 24'+ Deep Garage, Attached, Garage Door Opener, Garage Facing Front
Garage Spaces 2.0
Fence Back Yard, Partial, Partial Cross, Wood
Pool Built-In, Pool Sweep, Heat None, Other
Utilities Available Cable Available, Cable Connected, Electric, Natural Gas Connected
View Park, Other
Roof Type Shingle,Composition
Topography Level
Street Surface Asphalt,Paved
Porch Front Porch, Back Porch, Covered Patio
Private Pool Yes
Building
Lot Description Auto Sprinkler F&R, Court, Cul-De-Sac
Story 1
Foundation Concrete, Raised, Slab
Sewer Public Sewer
Water Public
Architectural Style Craftsman
Level or Stories Two
Schools
Elementary Schools Turlock Unified
Middle Schools Turlock Unified
High Schools Turlock Unified
School District Stanislaus
Others
Senior Community No
Tax ID 073-030-012-000
Special Listing Condition Successor Trustee Sale
Pets Allowed Yes
Read Less Info
Want to know what your home might be worth? Contact us for a FREE valuation!

Our team is ready to help you sell your home for the highest possible price ASAP

Bought with Non-MLS Office
Helping real estate be simple, fun and stress-free!







