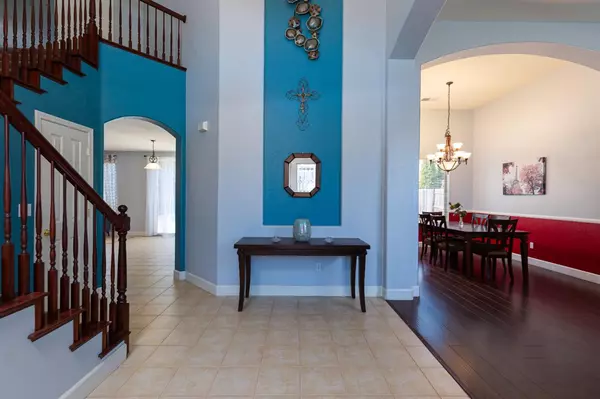$685,000
$695,000
1.4%For more information regarding the value of a property, please contact us for a free consultation.
5 Beds
3 Baths
2,885 SqFt
SOLD DATE : 07/29/2022
Key Details
Sold Price $685,000
Property Type Single Family Home
Sub Type Single Family Residence
Listing Status Sold
Purchase Type For Sale
Square Footage 2,885 sqft
Price per Sqft $237
Subdivision Anatolia
MLS Listing ID 222031046
Sold Date 07/29/22
Bedrooms 5
Full Baths 3
HOA Fees $103/mo
HOA Y/N Yes
Originating Board MLS Metrolist
Year Built 2007
Lot Size 7,144 Sqft
Acres 0.164
Property Description
Welcome to Anatolia! This beautiful Portofino floor plan built by JTS welcomes you in with its vast open entryway with tons of natural light. Massive 24 panel 8.64 kWh Owned Solar System with battery back up which keeps on 8 outlets in a power outage is only a year old! Full bedroom and bathroom downstairs. Ceiling fans in every room. Separate family room and living room areas. Large primary bedroom with sitting area. Newly painted exterior, 3 car garage and low maintenance yard. Enjoy access to Anatolia's clubhouse which features 3 pools, spa, workout facility, game rooms, tennis and basketball courts and so much more. Close to new Raley's shopping center, near elementary school and in the path of future developments. Home just appraised for well over the listing price on 7-16-22. Previous buyer wasn't able to sell their home in time.
Location
State CA
County Sacramento
Area 10742
Direction From Hwy 50 East. Exit Zinfandel Dr. (R) on Zinfandel. (L) on Whiterock Rd. (R) on Sunrise Blvd. (L) on Douglas Rd. (R) on Rancho Cordova Pkwy. (R) on Pericles Dr. (R) on Roscoe Way (R) on Hartland Way. Home will be located on the left hand side 3 in from the corner.
Rooms
Master Bathroom Shower Stall(s), Double Sinks, Tub, Walk-In Closet
Master Bedroom Sitting Area
Living Room Other
Dining Room Formal Area
Kitchen Granite Counter, Island
Interior
Heating Central
Cooling Ceiling Fan(s), Central
Flooring Carpet, Laminate, Tile
Fireplaces Number 1
Fireplaces Type Gas Log
Appliance Gas Cook Top, Dishwasher, Disposal
Laundry Cabinets, Inside Room
Exterior
Parking Features Attached
Garage Spaces 3.0
Pool Common Facility, Other
Utilities Available Public, Solar, Natural Gas Connected
Amenities Available Barbeque, Playground, Pool, Clubhouse, Rec Room w/Fireplace, Exercise Room, Spa/Hot Tub, Tennis Courts, Gym, Park
Roof Type Tile
Private Pool Yes
Building
Lot Description Auto Sprinkler F&R, Low Maintenance
Story 2
Foundation Slab
Builder Name JTS
Sewer In & Connected
Water Meter on Site
Schools
Elementary Schools Elk Grove Unified
Middle Schools Elk Grove Unified
High Schools Elk Grove Unified
School District Sacramento
Others
HOA Fee Include Security, Pool
Senior Community No
Tax ID 067-0590-077-0000
Special Listing Condition None
Read Less Info
Want to know what your home might be worth? Contact us for a FREE valuation!

Our team is ready to help you sell your home for the highest possible price ASAP

Bought with Coldwell Banker Realty
Helping real estate be simple, fun and stress-free!







