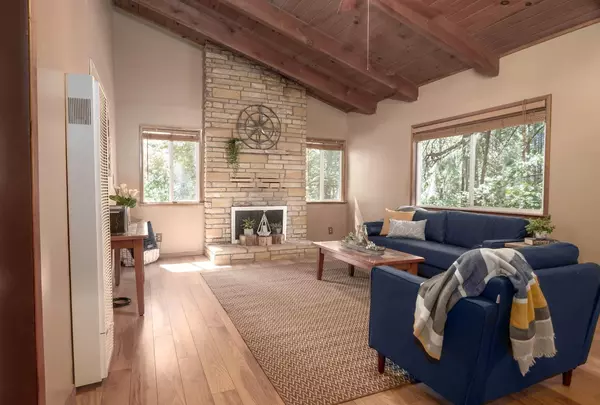$435,000
$435,000
For more information regarding the value of a property, please contact us for a free consultation.
2 Beds
2 Baths
1,523 SqFt
SOLD DATE : 07/28/2022
Key Details
Sold Price $435,000
Property Type Multi-Family
Sub Type 2 Houses on Lot
Listing Status Sold
Purchase Type For Sale
Square Footage 1,523 sqft
Price per Sqft $285
MLS Listing ID 222082904
Sold Date 07/28/22
Bedrooms 2
Full Baths 2
HOA Y/N No
Originating Board MLS Metrolist
Year Built 1972
Lot Size 2.000 Acres
Acres 2.0
Property Description
2 HOMES on 2 ACRES with XFINITY!! The main home has many updates and also retains some of the original charm including the gorgeous vaulted wood ceiling in the spacious living room. In the kitchen you'll find updated quartz counters, freshly painted cabinets, newer appliances, a huge pantry, a quartz composite sink with touchless faucet and a dining bar in the living room. Additional features include a bright sunroom off of the kitchen, an updated hall bathroom, a laundry room with a sink and stacked washer and dryer, and an owner's suite with a traditional closet, and a generous walk-in closet too! Outside you'll find 2 peaceful acres with a fenced backyard area for your creatures great and small, a huge chicken coop and mature fruit trees. The mobile home, on a hardship permit, with 2 bedrooms and 1 bath is placed on the property for privacy, has separate utilities and just needs a few cosmetic touches to shine. A fantastic opportunity for multi-generational living!
Location
State CA
County El Dorado
Area 12802
Direction Sierra Springs Drive to left on Sugar Bush to left on Fallen Oak turn left off of pavement to home at the end of the road.
Rooms
Master Bathroom Shower Stall(s), Window
Master Bedroom Closet, Ground Floor, Walk-In Closet
Living Room Cathedral/Vaulted, Great Room, Open Beam Ceiling
Dining Room Dining Bar, Space in Kitchen, Other
Kitchen Pantry Closet, Quartz Counter
Interior
Interior Features Open Beam Ceiling
Heating Gas, Wall Furnace
Cooling Ceiling Fan(s), Evaporative Cooler
Flooring Laminate, Tile, Vinyl
Window Features Dual Pane Partial
Appliance Free Standing Gas Range, Dishwasher, Microwave
Laundry Dryer Included, Sink, Washer Included, Washer/Dryer Stacked Included, Inside Room
Exterior
Parking Features RV Access, Detached, Uncovered Parking Spaces 2+
Garage Spaces 2.0
Fence Back Yard, Fenced, Other
Utilities Available Propane Tank Leased, Electric, Internet Available
View Forest
Roof Type Composition
Topography Lot Grade Varies
Street Surface Gravel
Porch Front Porch, Uncovered Patio
Private Pool No
Building
Lot Description Private, Dead End, Secluded
Story 1
Foundation Raised
Sewer Septic System
Water Public
Level or Stories One
Schools
Elementary Schools Pollock Pines
Middle Schools Pollock Pines
High Schools El Dorado Union High
School District El Dorado
Others
Senior Community No
Restrictions Tree Ordinance
Tax ID 077-700-031-000
Special Listing Condition None
Read Less Info
Want to know what your home might be worth? Contact us for a FREE valuation!

Our team is ready to help you sell your home for the highest possible price ASAP

Bought with Navigate Realty
Helping real estate be simple, fun and stress-free!







