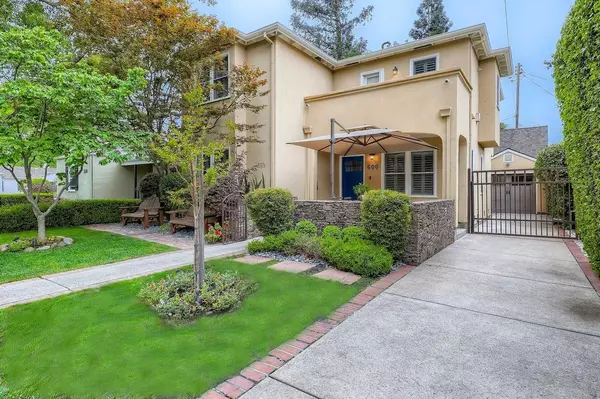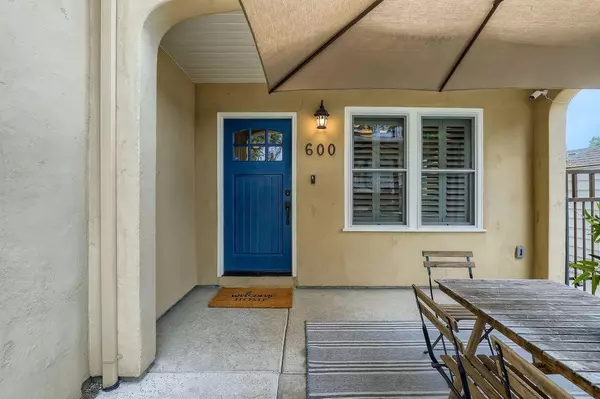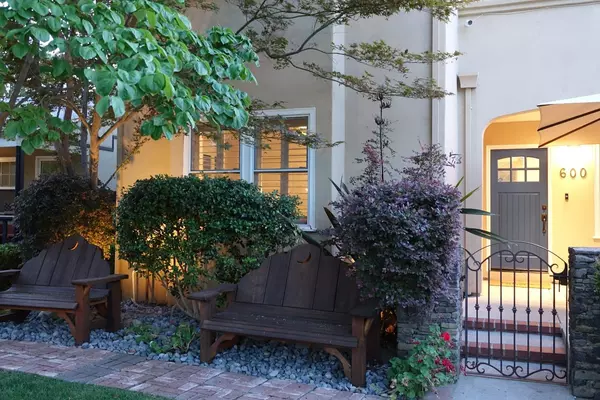$1,172,000
$1,197,000
2.1%For more information regarding the value of a property, please contact us for a free consultation.
4 Beds
3 Baths
2,281 SqFt
SOLD DATE : 07/25/2022
Key Details
Sold Price $1,172,000
Property Type Single Family Home
Sub Type Single Family Residence
Listing Status Sold
Purchase Type For Sale
Square Footage 2,281 sqft
Price per Sqft $513
Subdivision East Sac
MLS Listing ID 222074479
Sold Date 07/25/22
Bedrooms 4
Full Baths 3
HOA Y/N No
Originating Board MLS Metrolist
Year Built 2007
Lot Size 3,733 Sqft
Acres 0.0857
Property Description
A charming and inviting courtyard with walls of natural stone welcomes you to this newer home on a tree lined East Sac Street. This truly amazing home offers a very flexible floor plan with oversized rooms hard to find in the neighborhood. Full dining room, open kitchen/family room concept, 4 bed & 3 baths (1 bed & full bath downstairs). Kitchen with white cabinets, granite counter-tops & stainless-steel appliances, family room with fireplace and backyard access. Remote main suite with luxurious bathroom & a walk-in closet and very comfortable secondary bedrooms. Home was upgraded with a new fireplace, shutters, gleaming floors, laundry room, tankless water heater, dual wine refrigerators, newer heat/air units and a long driveway gated with remote control. Enjoy gatherings in the private back patio with running fountain and soft landscape. Security features include sensors and a hardwired video system (7 cameras). This home is a must see for any East Sac Buyer looking for value!
Location
State CA
County Sacramento
Area 10819
Direction H Street to 44th Street.
Rooms
Family Room Great Room
Master Bathroom Shower Stall(s), Double Sinks, Tub, Walk-In Closet, Window
Living Room Other
Dining Room Dining/Family Combo, Dining/Living Combo, Formal Area
Kitchen Pantry Cabinet, Granite Counter, Island, Kitchen/Family Combo
Interior
Heating Central
Cooling Ceiling Fan(s), Central
Flooring Carpet, Tile, Wood
Fireplaces Number 1
Fireplaces Type Family Room
Window Features Dual Pane Full
Appliance Free Standing Gas Range, Free Standing Refrigerator, Hood Over Range, Dishwasher, Disposal, Microwave, Tankless Water Heater, Wine Refrigerator
Laundry Cabinets, Dryer Included, Washer Included, Inside Room
Exterior
Parking Features Detached, Garage Door Opener
Garage Spaces 1.0
Fence Back Yard
Utilities Available Cable Available, Internet Available, Natural Gas Connected
View Other
Roof Type Composition
Street Surface Paved
Porch Uncovered Patio
Private Pool No
Building
Lot Description Auto Sprinkler F&R
Story 2
Foundation Slab
Sewer In & Connected
Water Public
Architectural Style Contemporary
Level or Stories Two
Schools
Elementary Schools Sacramento Unified
Middle Schools Sacramento Unified
High Schools Sacramento Unified
School District Sacramento
Others
Senior Community No
Tax ID 004-0245-008-0000
Special Listing Condition None
Read Less Info
Want to know what your home might be worth? Contact us for a FREE valuation!

Our team is ready to help you sell your home for the highest possible price ASAP

Bought with ERA Carlile Realty Group
Helping real estate be simple, fun and stress-free!







