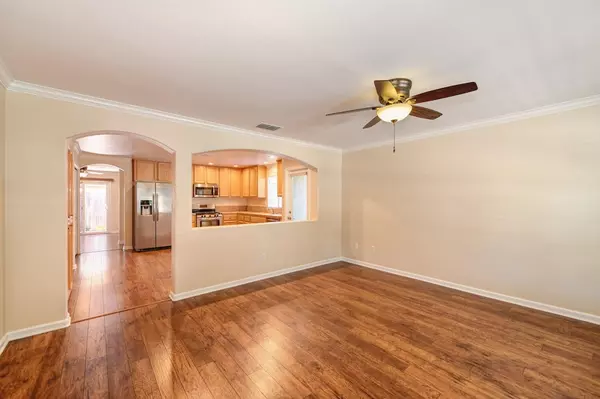$525,000
$525,000
For more information regarding the value of a property, please contact us for a free consultation.
2 Beds
2 Baths
1,067 SqFt
SOLD DATE : 07/21/2022
Key Details
Sold Price $525,000
Property Type Single Family Home
Sub Type Single Family Residence
Listing Status Sold
Purchase Type For Sale
Square Footage 1,067 sqft
Price per Sqft $492
Subdivision Long Meadow Village
MLS Listing ID 222087169
Sold Date 07/21/22
Bedrooms 2
Full Baths 2
HOA Fees $85/mo
HOA Y/N Yes
Originating Board MLS Metrolist
Year Built 2005
Lot Size 3,054 Sqft
Acres 0.0701
Lot Dimensions 45 x 68
Property Description
This sparkling 2-3 bedroom is updated and fresh feeling in the gated community of Long Meadow Village. A lower-maintenance yard means you'll be able to enjoy life without all the hassle of yard work (HOA oversees front yard maintenance). The home details updated appliances, window coverings, a fantastic overhang for shade protection in the backyard, a recently painted back patio, and more. The central office is an open space that could function as a third bedroom with some adjustment and does include a closet and slider access to the backyard (tax records do indicate this as a three-bedroom). Living here you're close to premium grocery stores, fantastic food stops, along with local and chain options for stores. Nearby you'll find trails to explore, parks, sports fields, and dog parks. You could even possibly do without a car in this location - you have so many things nearby. You'll be within minutes of Mahany Park, Martha Riley library, and the Roseville Aquatics Complex. Welcome home!
Location
State CA
County Placer
Area 12747
Direction From Hwy 65 take Blue Oaks Exit and head WEST, to RIGHT on New Meadow to LEFT on Loon Lake, through the gate and go directly to 1523 Loon Lake on LEFT hand side.
Rooms
Master Bathroom Tile, Tub w/Shower Over
Master Bedroom Closet, Ground Floor
Living Room Great Room
Dining Room Space in Kitchen
Kitchen Pantry Cabinet, Tile Counter
Interior
Interior Features Storage Area(s)
Heating Central, Natural Gas
Cooling Ceiling Fan(s), Central, Other
Flooring Carpet, Laminate, Vinyl
Equipment Networked
Window Features Solar Screens,Dual Pane Full,Window Coverings
Appliance Free Standing Gas Range, Free Standing Refrigerator, Gas Water Heater, Ice Maker, Dishwasher, Disposal, Microwave
Laundry Laundry Closet, Dryer Included, Washer Included, Inside Area
Exterior
Parking Features Garage Door Opener, Garage Facing Front
Garage Spaces 2.0
Fence Back Yard, Wood
Utilities Available Cable Available, Public, DSL Available, Underground Utilities, Internet Available, Natural Gas Connected
Amenities Available See Remarks
Roof Type Cement,Tile
Topography Level,Trees Few
Street Surface Paved
Porch Awning, Covered Patio, Uncovered Patio
Private Pool No
Building
Lot Description Auto Sprinkler F&R, Gated Community, Shape Regular, Grass Artificial, Street Lights, Landscape Back, Landscape Front, Low Maintenance
Story 1
Foundation Concrete, Slab
Builder Name John Mourier Construction
Sewer Sewer Connected, In & Connected
Water Meter on Site, Water District, Public
Architectural Style Ranch
Level or Stories One
Schools
Elementary Schools Roseville City
Middle Schools Roseville City
High Schools Roseville Joint
School District Placer
Others
HOA Fee Include MaintenanceGrounds, Security
Senior Community No
Restrictions Parking
Tax ID 482-355-002-000
Special Listing Condition None
Pets Allowed Yes, Cats OK, Dogs OK
Read Less Info
Want to know what your home might be worth? Contact us for a FREE valuation!

Our team is ready to help you sell your home for the highest possible price ASAP

Bought with GUIDE Real Estate

Helping real estate be simple, fun and stress-free!







