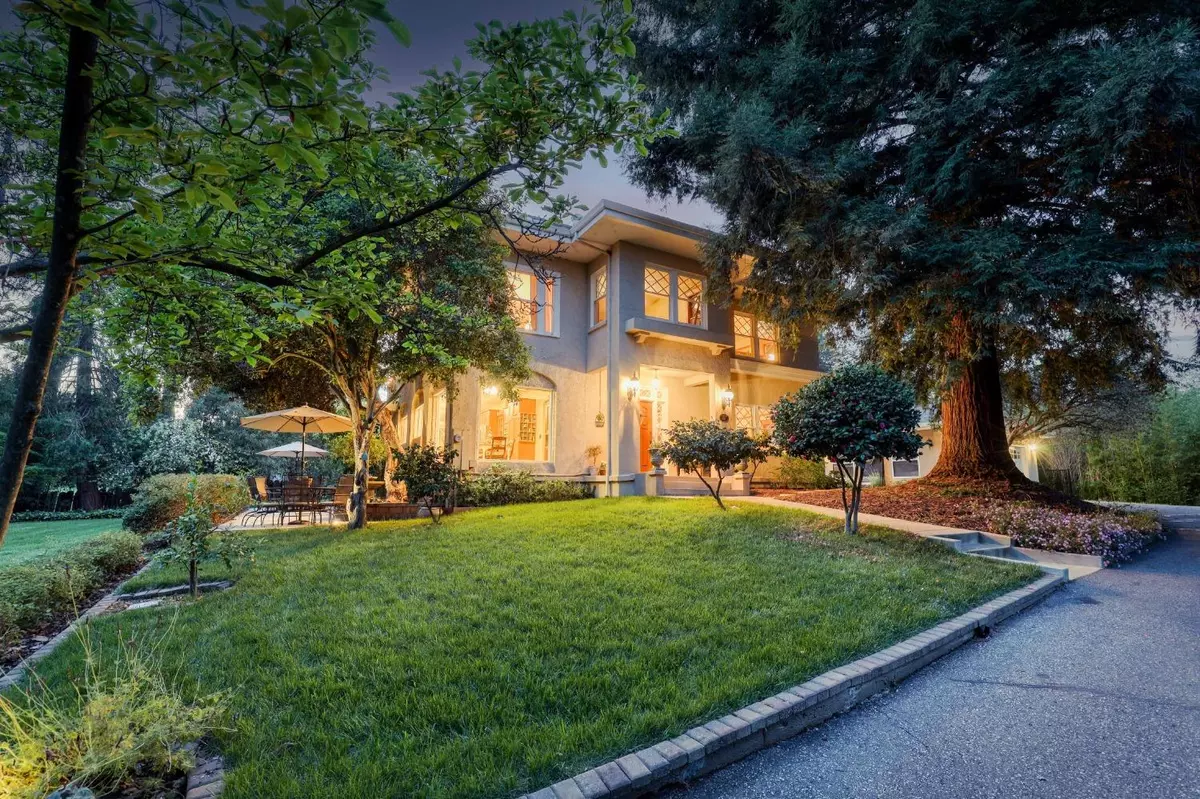$1,250,000
$1,400,000
10.7%For more information regarding the value of a property, please contact us for a free consultation.
4 Beds
4 Baths
3,229 SqFt
SOLD DATE : 07/21/2022
Key Details
Sold Price $1,250,000
Property Type Single Family Home
Sub Type Single Family Residence
Listing Status Sold
Purchase Type For Sale
Square Footage 3,229 sqft
Price per Sqft $387
MLS Listing ID 222038242
Sold Date 07/21/22
Bedrooms 4
Full Baths 4
HOA Y/N No
Originating Board MLS Metrolist
Year Built 1919
Lot Size 2.300 Acres
Acres 2.3
Property Description
A romantic carriage house style jewel in beautiful Penryn California. Set within the palm and dogweed trees and large pines on approximately 2.3 acres, this placer county gem is a rare historical find. Updated kitchen w/new tile flooring and quarts countertops, dutch door & picture windows lovingly accented w/classic features-enclosed staircase, hardwood floors/woodwork, window seat, picture rail, fireplaces, tile hearths, crown molding, clawfoot tubs & Juliet balconies. The sellers have updated bathrooms, new roof in 2018, new gate with automatic opener in 2021, two new patios, added a deck on the second story, built a dog run, plus many more upgrades. Modern convenience + storage, full basement, mud rm/laundry w/sink & bath. Finished basement adds a 4th floor for storage or possible game room. Additional Horse barn/shop located on property. Del Oro HS & min.to 80!
Location
State CA
County Placer
Area 12663
Direction English Colony Way to Butler Rd., Butler Rd make a left onto Butler Cir. Stay right at the fork, home is on the left. Sellers will leave gate open for showings.
Rooms
Basement Full
Master Bathroom Closet, Shower Stall(s), Double Sinks, Tub, Window
Master Bedroom Walk-In Closet, Sitting Area
Living Room Great Room
Dining Room Formal Area
Kitchen Breakfast Area, Pantry Cabinet, Quartz Counter
Interior
Heating Propane, Floor Furnace
Cooling Ceiling Fan(s), Central
Flooring Concrete, Tile, Painted/Stained, Wood
Fireplaces Number 2
Fireplaces Type Master Bedroom, Family Room
Equipment Attic Fan(s), Water Cond Equipment Owned
Window Features Window Coverings
Appliance Free Standing Gas Range, Disposal, Plumbed For Ice Maker
Laundry Sink, Inside Room
Exterior
Parking Features Boat Storage, RV Access, RV Garage Detached, Deck, Detached, RV Storage, Garage Door Opener, Workshop in Garage
Garage Spaces 3.0
Fence Front Yard
Utilities Available Cable Connected, Propane Tank Leased, Dish Antenna, Internet Available
View Pasture
Roof Type Composition
Topography Snow Line Below,Level,Lot Sloped,Trees Many,Rock Outcropping
Street Surface Paved
Porch Uncovered Patio
Private Pool No
Building
Lot Description Auto Sprinkler Front, Auto Sprinkler Rear
Story 3
Foundation Raised
Sewer Septic System
Water Well
Architectural Style Bungalow, Cottage, Craftsman
Schools
Elementary Schools Loomis Union
Middle Schools Loomis Union
High Schools Placer Union High
School District Placer
Others
Senior Community No
Tax ID 032-330-019-000
Special Listing Condition None
Pets Allowed Yes
Read Less Info
Want to know what your home might be worth? Contact us for a FREE valuation!

Our team is ready to help you sell your home for the highest possible price ASAP

Bought with Keller Williams Realty

Helping real estate be simple, fun and stress-free!







