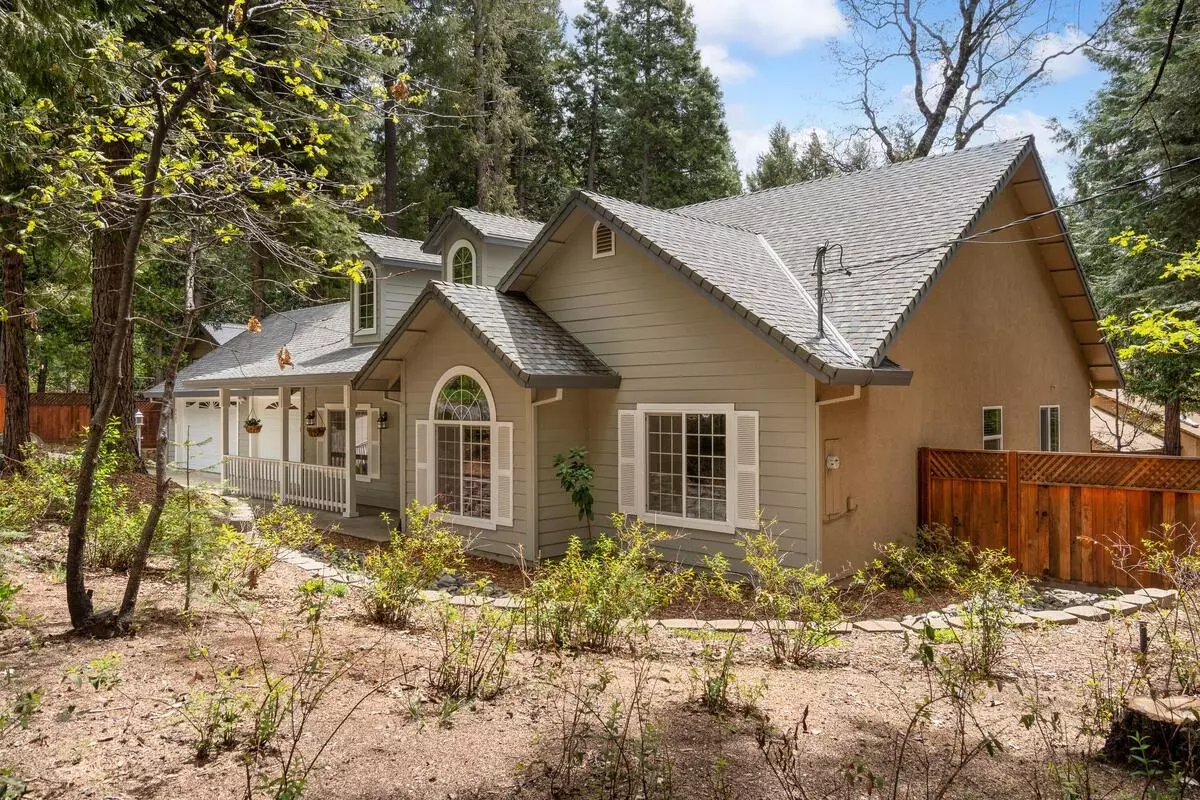$652,500
$659,900
1.1%For more information regarding the value of a property, please contact us for a free consultation.
3 Beds
3 Baths
2,510 SqFt
SOLD DATE : 07/19/2022
Key Details
Sold Price $652,500
Property Type Single Family Home
Sub Type Single Family Residence
Listing Status Sold
Purchase Type For Sale
Square Footage 2,510 sqft
Price per Sqft $259
Subdivision Lakewood Sierra
MLS Listing ID 222051495
Sold Date 07/19/22
Bedrooms 3
Full Baths 2
HOA Y/N No
Originating Board MLS Metrolist
Year Built 2004
Lot Size 0.370 Acres
Acres 0.37
Lot Dimensions 126X123X122X118
Property Description
Stunning Quality built home by local contractor is in pristine condition. Single level with NO Stairs. Attached finished Three Car garage. Fantastic floor plan with remote Primary Suite featuring large walk in closet, Jetted Tub, Large Shower and double sinks. New leach field. Two large secondary bedrooms plus office/den. Open Kitchen features plenty of countertop workspace with bar seating at island and ample storage space. Enjoy Sunny mornings in your breakfast room & shady summer afternoons in your private fenced backyard. Great Room with Vaulted Ceilings, Cozy Propane Stove, wall of windows looking out to private backyard. Located only 6 minutes to groceries, hardware, restaurants & Hwy 50 and 5 minutes to beautiful Jenkinson Lake! Historic Downtown Placerville is 20 minutes away. Live the good life in El Dorado County where recreational opportunities abound. Why live anywhere else, when you can have it all?
Location
State CA
County El Dorado
Area 12802
Direction Sly Park to Parkwoods to corner of Parkwoods and Second Lakeridge
Rooms
Master Bathroom Shower Stall(s), Double Sinks, Jetted Tub, Tile, Window
Master Bedroom Ground Floor, Walk-In Closet
Living Room Cathedral/Vaulted, Great Room
Dining Room Formal Room, Space in Kitchen
Kitchen Pantry Closet, Granite Counter, Island w/Sink
Interior
Interior Features Cathedral Ceiling, Formal Entry, Storage Area(s)
Heating Propane, Central, Propane Stove
Cooling Ceiling Fan(s), Central
Flooring Carpet, Tile
Window Features Dual Pane Full
Appliance Free Standing Refrigerator, Dishwasher, Disposal, Microwave, Plumbed For Ice Maker, Self/Cont Clean Oven, Electric Cook Top
Laundry Cabinets, Sink, Ground Floor, Inside Room
Exterior
Parking Features 24'+ Deep Garage, Attached, Garage Door Opener, Guest Parking Available
Garage Spaces 3.0
Fence Back Yard, Fenced, Wood
Utilities Available Cable Available, Propane Tank Leased, Internet Available
View Forest, Woods
Roof Type Composition
Topography Level,Lot Sloped,Trees Many
Street Surface Paved
Porch Front Porch, Uncovered Patio
Private Pool No
Building
Lot Description Auto Sprinkler F&R, Shape Regular, Landscape Back, Landscape Front
Story 1
Foundation Slab
Builder Name Piazza
Sewer Septic System
Water Public
Architectural Style Ranch, Contemporary
Schools
Elementary Schools Pollock Pines
Middle Schools Pollock Pines
High Schools El Dorado Union High
School District El Dorado
Others
Senior Community No
Tax ID 042-582-002-000
Special Listing Condition None
Pets Allowed Yes, Cats OK, Dogs OK
Read Less Info
Want to know what your home might be worth? Contact us for a FREE valuation!

Our team is ready to help you sell your home for the highest possible price ASAP

Bought with eXp Realty of California Inc
Helping real estate be simple, fun and stress-free!







