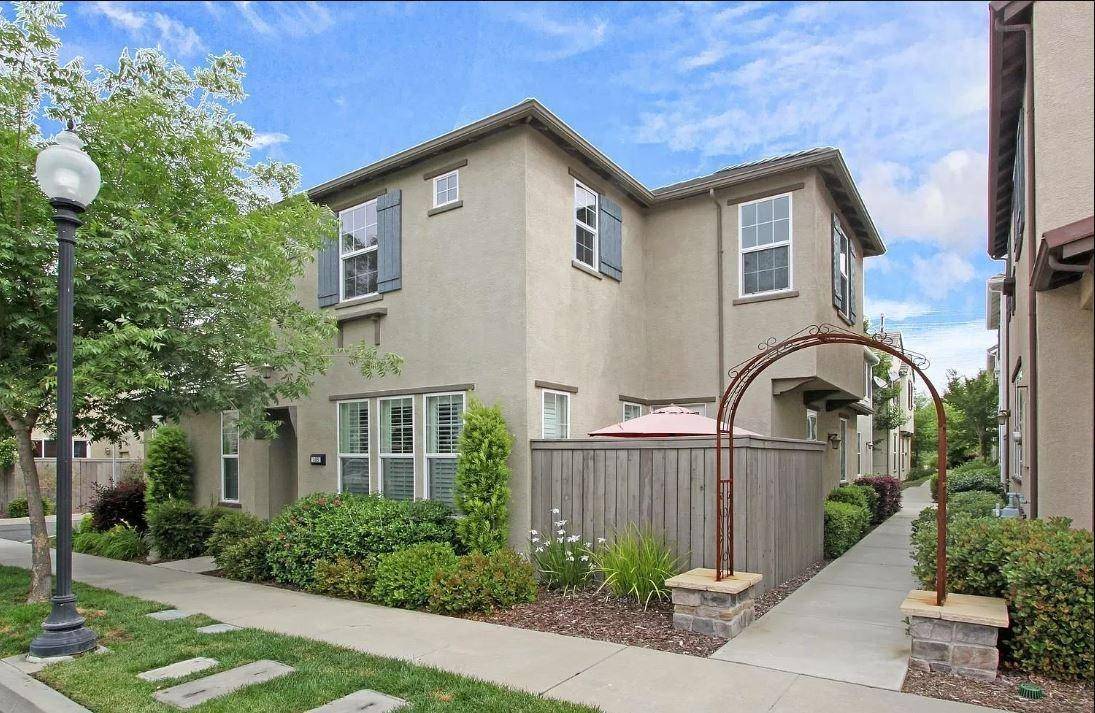$600,000
$595,000
0.8%For more information regarding the value of a property, please contact us for a free consultation.
4 Beds
3 Baths
1,995 SqFt
SOLD DATE : 07/14/2022
Key Details
Sold Price $600,000
Property Type Single Family Home
Sub Type Single Family Residence
Listing Status Sold
Purchase Type For Sale
Square Footage 1,995 sqft
Price per Sqft $300
MLS Listing ID 222073846
Sold Date 07/14/22
Bedrooms 4
Full Baths 2
HOA Fees $130/mo
HOA Y/N Yes
Year Built 2010
Lot Size 1,316 Sqft
Acres 0.0302
Property Sub-Type Single Family Residence
Source MLS Metrolist
Property Description
Quiet. That's the first thing that comes to mind in this peaceful gated neighborhood in the heart of Roseville. Perfectly located next to The Galleria and with quick access to 65 & 80, you'll have the convenience of anything being just minutes away. Kitchen features granite slab countertops and island, along with stainless steel appliances. Downstairs also has a separate formal living or dining room and office area. All four bedrooms, two full bathrooms and laundry room are upstairs for the convenience of family living.
Location
State CA
County Placer
Area 12678
Direction From 65 go west on Pleasant Grove. Turn right on Chambord Way, and 110 Talmont Circle will be straight ahead within the neighborhood.
Rooms
Guest Accommodations No
Master Bathroom Shower Stall(s), Double Sinks, Soaking Tub, Window
Master Bedroom Walk-In Closet
Living Room Great Room
Dining Room Space in Kitchen
Kitchen Pantry Closet, Granite Counter, Island w/Sink
Interior
Heating Central
Cooling Ceiling Fan(s), Central
Flooring Carpet, Tile
Appliance Free Standing Gas Oven, Free Standing Gas Range, Dishwasher, Disposal, Microwave
Laundry Gas Hook-Up, Upper Floor
Exterior
Parking Features Attached, Garage Door Opener
Garage Spaces 2.0
Pool Built-In, Common Facility, Pool/Spa Combo, Fenced, Gunite Construction
Utilities Available Public
Amenities Available Barbeque, Playground, Pool, Clubhouse, Rec Room w/Fireplace, Exercise Room, Spa/Hot Tub
Roof Type Tile
Private Pool Yes
Building
Lot Description Gated Community, Street Lights
Story 2
Foundation Slab
Sewer In & Connected, Public Sewer
Water Meter on Site, Public
Schools
Elementary Schools Roseville City
Middle Schools Roseville City
High Schools Roseville Joint
School District Placer
Others
HOA Fee Include MaintenanceGrounds, Pool
Senior Community No
Tax ID 362-050-033-000
Special Listing Condition None
Read Less Info
Want to know what your home might be worth? Contact us for a FREE valuation!

Our team is ready to help you sell your home for the highest possible price ASAP

Bought with MAE Capital Real Estate and Loan
Helping real estate be simple, fun and stress-free!







