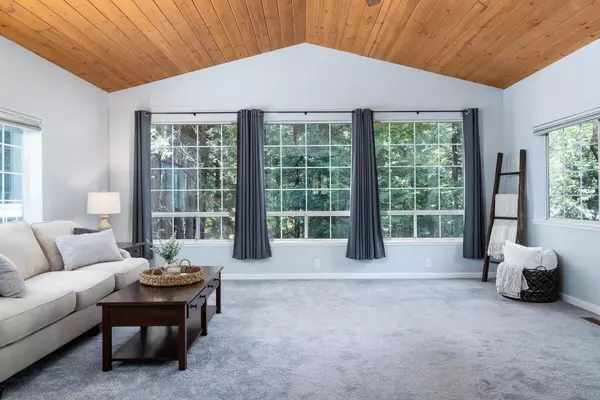$592,500
$589,000
0.6%For more information regarding the value of a property, please contact us for a free consultation.
3 Beds
3 Baths
2,139 SqFt
SOLD DATE : 07/13/2022
Key Details
Sold Price $592,500
Property Type Single Family Home
Sub Type Single Family Residence
Listing Status Sold
Purchase Type For Sale
Square Footage 2,139 sqft
Price per Sqft $276
MLS Listing ID 222075603
Sold Date 07/13/22
Bedrooms 3
Full Baths 2
HOA Y/N No
Originating Board MLS Metrolist
Year Built 1989
Lot Size 1.000 Acres
Acres 1.0
Property Description
The mountains are calling! Turn-key single-story rancher in the woods with freshly remodeled flooring and bathrooms. Located on a private cul-de-sac with a few other charming mountain homes. Upon entry you will love the cozy living room with vaulted cedar ceilings and views of the surrounding forest. Cozy up next to the new wood burning stove in the large kitchen/dining area that is light and bring and leads to the wrap around deck. The kitchen features a gas range, tons of counter, pantry & storage space + open concept to the dining/living room. The main ensuite is large and features a massive walk-in closet, enclosed sun-room/flex space, & newly remodeled bath boasting a Quartz shower w/ stone floor. The 20x24 garage has 3 walls of built-ins plus a workbench. Below, there is a 19x17 semi-finished room. This would make a fantastic, man-cave, wine cellar, 4th bedroom, you name it! This home is located close to Forebay Lake, Shopping & 1 hr to Tahoe! XFINITY Internet!
Location
State CA
County El Dorado
Area 12802
Direction 2 ways - Hwy 50 to Pony Express Trl. Blair Rd to Apple Creek Ct. OR HWY 50 to Pony Express Trl to Forebay Rd. L on Blair. R. on Apple Creek Ct. BLAIR ROAD IS GETTING RESURFACED! IT WILL BE THE MOST BEAUTIFUL ROAD IN NATURES WONDERLAND!
Rooms
Basement Partial
Master Bathroom Double Sinks, Low-Flow Toilet(s), Quartz
Master Bedroom Balcony, Sitting Room, Walk-In Closet, Outside Access, Sitting Area
Living Room Cathedral/Vaulted, View
Dining Room Breakfast Nook, Space in Kitchen
Kitchen Breakfast Area, Pantry Cabinet
Interior
Interior Features Cathedral Ceiling, Skylight(s)
Heating Propane, Central, Wood Stove
Cooling Ceiling Fan(s), Central
Flooring Carpet, Laminate, Vinyl
Fireplaces Number 1
Fireplaces Type Dining Room, Wood Burning
Window Features Dual Pane Full
Appliance Gas Cook Top, Built-In Gas Oven, Dishwasher, Disposal, Microwave, Plumbed For Ice Maker
Laundry Sink, Gas Hook-Up, Ground Floor, Inside Room
Exterior
Exterior Feature Fire Pit
Parking Features RV Possible, Detached, Garage Door Opener, Garage Facing Front, Guest Parking Available, Workshop in Garage
Garage Spaces 2.0
Utilities Available Cable Connected, Propane Tank Owned, Internet Available
View Woods
Roof Type Composition
Topography Upslope
Street Surface Paved
Porch Front Porch, Uncovered Deck
Private Pool No
Building
Lot Description Manual Sprinkler F&R, Auto Sprinkler F&R, Cul-De-Sac, Private, Low Maintenance
Story 1
Foundation Raised
Sewer Septic System
Water Water District, Private
Schools
Elementary Schools Pollock Pines
Middle Schools Pollock Pines
High Schools El Dorado Union High
School District El Dorado
Others
Senior Community No
Restrictions Tree Ordinance
Tax ID 101-240-035-000
Special Listing Condition None
Pets Allowed Yes
Read Less Info
Want to know what your home might be worth? Contact us for a FREE valuation!

Our team is ready to help you sell your home for the highest possible price ASAP

Bought with Z Group Real Estate
Helping real estate be simple, fun and stress-free!







