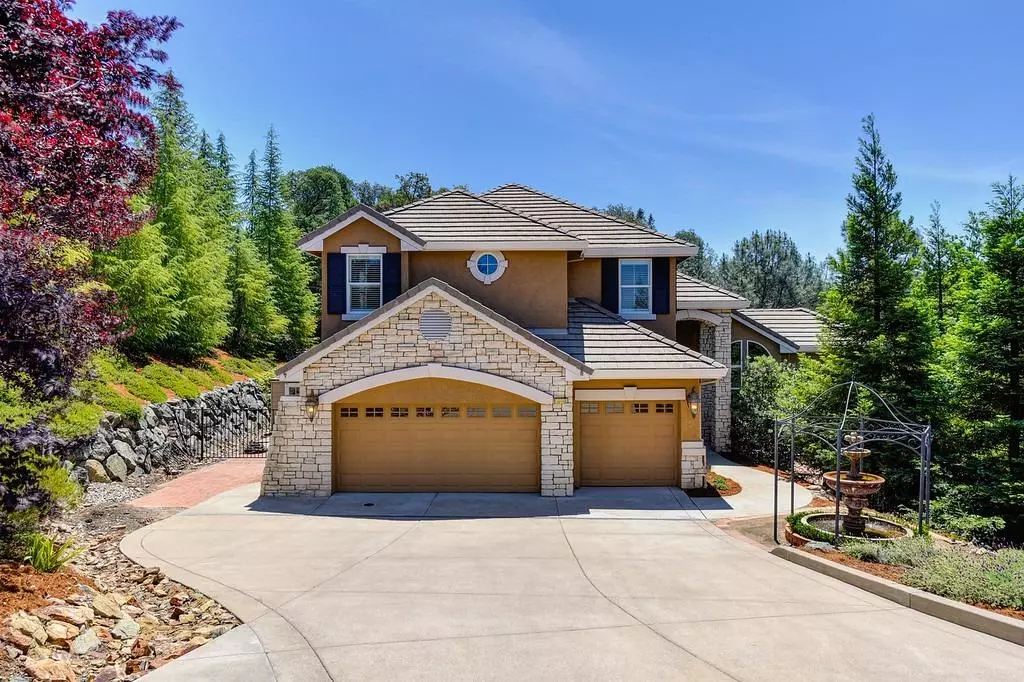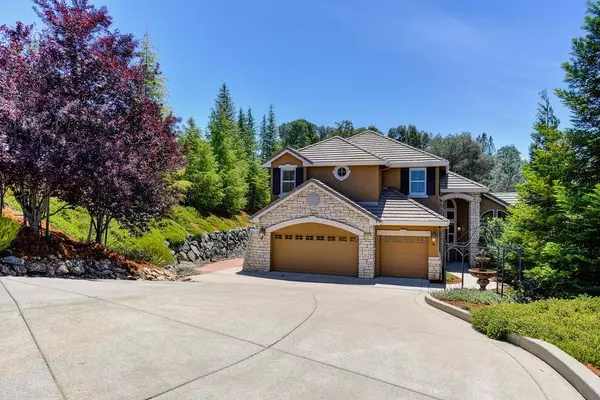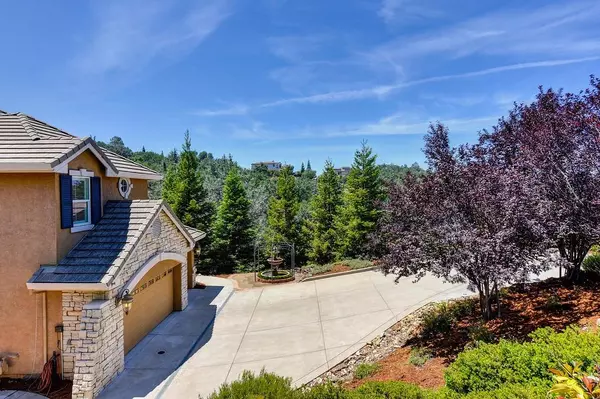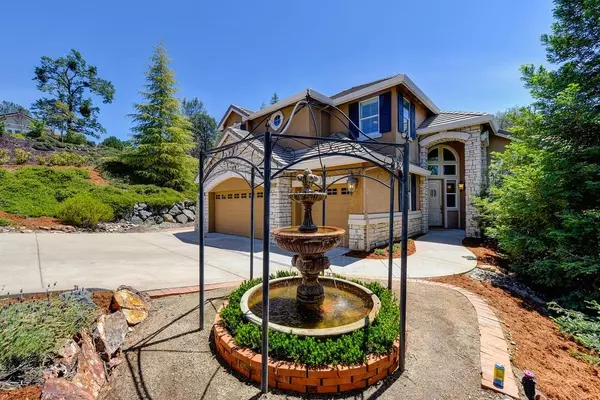$1,050,000
$998,000
5.2%For more information regarding the value of a property, please contact us for a free consultation.
4 Beds
3 Baths
3,229 SqFt
SOLD DATE : 07/12/2022
Key Details
Sold Price $1,050,000
Property Type Single Family Home
Sub Type Single Family Residence
Listing Status Sold
Purchase Type For Sale
Square Footage 3,229 sqft
Price per Sqft $325
Subdivision Crown Valley
MLS Listing ID 222068897
Sold Date 07/12/22
Bedrooms 4
Full Baths 3
HOA Y/N No
Originating Board MLS Metrolist
Year Built 2002
Lot Size 1.090 Acres
Acres 1.09
Property Description
LOCATION, LOCATION, LOCATION. This spacious 4 Bedroom 3 Bath home in Crown Valley on 1.09 secluded acres is in the heart of El Dorado Hills. Pool size lot with a landscape plan already designed! An amazing value! Local views of trees and a water garden adds to the serene setting, no future developments here, your oasis will stay undisturbed. Kick back under the grape arbor or one of the 3 lovely covered balconies and enjoy the birds and deer that visit often. Within a short distance is the highly rated Lakeview Elementary School. Discover the adjacent greenbelt and Wild Oaks Park with a path to Browns Ravine on Folsom Lake. Crown Valley has estate sized lots with no HOA or Mello-Roos. The kitchen is equipped with new high-end Zline ovens and a microwave/convection duo and a professional Gaggenau range hood. Gather around the spacious kitchen island and adjoining family room. The upstairs has a large loft which has the potential to be a 5th bedroom or an office.
Location
State CA
County El Dorado
Area 12602
Direction Brittany Place to Brittany Court
Rooms
Family Room Great Room
Master Bathroom Shower Stall(s), Double Sinks, Soaking Tub, Jetted Tub, Tile
Master Bedroom Balcony, Walk-In Closet
Living Room Cathedral/Vaulted, View
Dining Room Dining/Living Combo
Kitchen Butlers Pantry, Pantry Closet, Granite Counter, Island, Wood Counter
Interior
Interior Features Cathedral Ceiling, Formal Entry
Heating Central
Cooling Ceiling Fan(s)
Flooring Carpet, Stone, Tile
Fireplaces Number 2
Fireplaces Type Master Bedroom, Family Room, Gas Log
Window Features Dual Pane Full
Appliance Built-In Electric Oven, Gas Cook Top, Gas Plumbed, Dishwasher, Disposal, Microwave, Double Oven, Plumbed For Ice Maker, Wine Refrigerator
Laundry Cabinets, Inside Room
Exterior
Exterior Feature Balcony, Covered Courtyard, Fire Pit
Parking Features Attached, Garage Door Opener, Garage Facing Front
Garage Spaces 3.0
Utilities Available Public
View Garden/Greenbelt, Hills
Roof Type Cement,Tile
Topography Hillside,Lot Sloped,Trees Many
Street Surface Paved
Porch Covered Patio
Private Pool No
Building
Lot Description Auto Sprinkler F&R, Court, Private, Secluded, Stream Seasonal, Landscape Back, Landscape Front
Story 2
Foundation Slab
Sewer Public Sewer
Water Public
Schools
Elementary Schools Rescue Union
Middle Schools Rescue Union
High Schools El Dorado Union High
School District El Dorado
Others
Senior Community No
Tax ID 124-040-024-000
Special Listing Condition None
Read Less Info
Want to know what your home might be worth? Contact us for a FREE valuation!

Our team is ready to help you sell your home for the highest possible price ASAP

Bought with Better Homes and Gardens RE
Helping real estate be simple, fun and stress-free!







